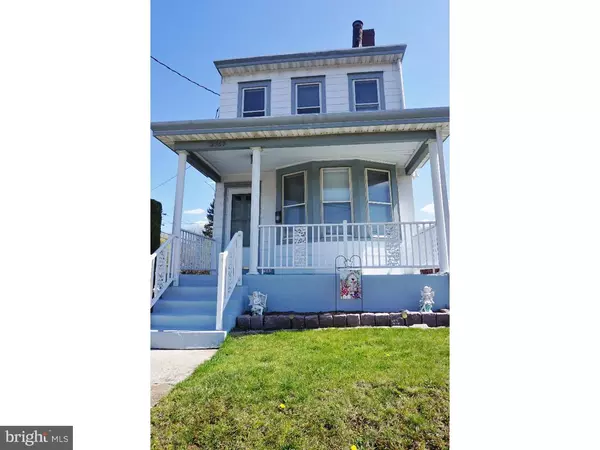Bought with Alisa C Smith • Weidel Realtors-Hamilton Square
For more information regarding the value of a property, please contact us for a free consultation.
2565 HAMILTON AVE Hamilton, NJ 08619
Want to know what your home might be worth? Contact us for a FREE valuation!

Our team is ready to help you sell your home for the highest possible price ASAP
Key Details
Sold Price $235,000
Property Type Single Family Home
Sub Type Detached
Listing Status Sold
Purchase Type For Sale
Square Footage 2,586 sqft
Price per Sqft $90
Subdivision Briar Manor
MLS Listing ID 1003334055
Sold Date 04/28/17
Style Colonial
Bedrooms 6
Full Baths 3
HOA Y/N N
Abv Grd Liv Area 2,586
Year Built 1920
Annual Tax Amount $7,468
Tax Year 2016
Lot Size 5,700 Sqft
Acres 0.13
Lot Dimensions 30X190
Property Sub-Type Detached
Source TREND
Property Description
At almost 2600 sq ft this home has a lot to offer! Currently set up as a two family; but it can easily be converted back to a single family home that offers 6 bedrooms and 3 full bathrooms. As it is set up right now the second floor could also be used as an In-Law Suite or Mother Daughter set up. On the first floor you will find the large Living Room/Great Room which features large sliding glass doors that lead out to the back yard and a decorative wood burning stove that could be vented outside if you wished to use it. There is a stairway in the Living Room that leads to the large Master Suite which features a private bathroom, ample closet space and a 12' x 7' private deck where you can enjoy your morning coffee. From the living room you go into the large Dining Room that is 19' long and can surly fit a table big enough for all your guests. The large Eat-In Kitchen is adjacent to the Dining Room and and from there you go down the hallway leading to the second and third bedrooms. On the second floor you will find the third full bathroom, the second kitchen and if you were to use this as a single family home 2 more bedrooms. Go up one more flight of stairs to the third floor and you will find what can be your sixth bedroom. New carpeting just installed on the second and third floors! In back of the house you will find the large patio that overlooks the 18' x 40' In-Ground Pool which is concrete and has a newer liner. This home also features 3 Zone Heat, Central Air and an alarm system; schedule your appointment to see this great home!
Location
State NJ
County Mercer
Area Hamilton Twp (21103)
Zoning RES
Rooms
Other Rooms Living Room, Dining Room, Primary Bedroom, Bedroom 2, Bedroom 3, Kitchen, Bedroom 1, Other
Basement Full
Interior
Interior Features Kitchen - Eat-In
Hot Water Natural Gas
Heating Gas
Cooling Central A/C
Fireplaces Number 2
Fireplace Y
Heat Source Natural Gas
Laundry Basement
Exterior
Pool In Ground
Water Access N
Accessibility None
Garage N
Building
Story 2
Above Ground Finished SqFt 2586
Sewer Public Sewer
Water Public
Architectural Style Colonial
Level or Stories 2
Additional Building Above Grade
New Construction N
Schools
Elementary Schools Mercerville
Middle Schools Emily C Reynolds
High Schools Hamilton North Nottingham
School District Hamilton Township
Others
Senior Community No
Tax ID 03-01781-00002
Ownership Fee Simple
SqFt Source 2586
Read Less

GET MORE INFORMATION




