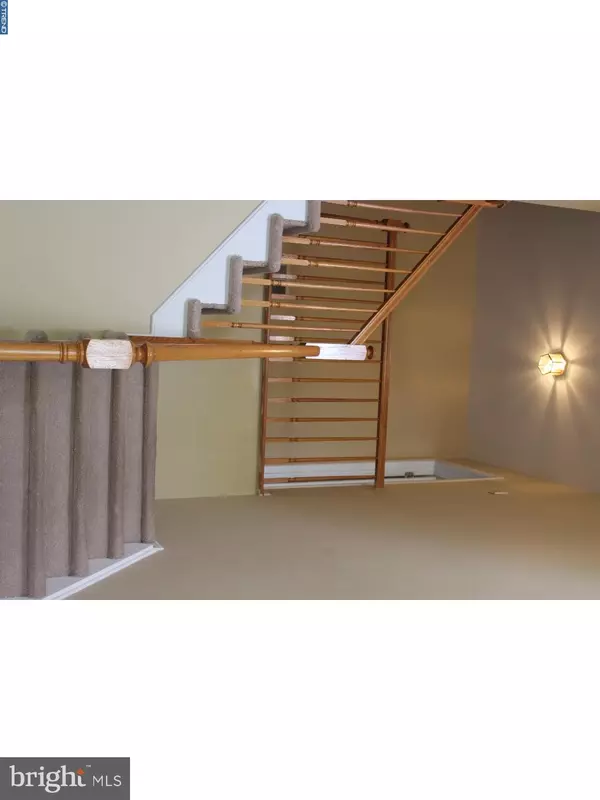Bought with Luisa Mancuso-Clews • RE/MAX Tri County
For more information regarding the value of a property, please contact us for a free consultation.
3 PANNICK DR Hamilton, NJ 08610
Want to know what your home might be worth? Contact us for a FREE valuation!

Our team is ready to help you sell your home for the highest possible price ASAP
Key Details
Sold Price $333,000
Property Type Single Family Home
Sub Type Detached
Listing Status Sold
Purchase Type For Sale
Square Footage 2,222 sqft
Price per Sqft $149
Subdivision Hamilton Woods
MLS Listing ID 1000042348
Sold Date 06/21/17
Style Colonial
Bedrooms 4
Full Baths 2
Half Baths 1
HOA Y/N N
Abv Grd Liv Area 2,222
Year Built 1992
Annual Tax Amount $9,238
Tax Year 2016
Lot Size 10,370 Sqft
Acres 0.24
Lot Dimensions 85X122
Property Sub-Type Detached
Source TREND
Property Description
ORIGINALLY THE BUILDER MODEL HOME FOR HAMILTON WOODS! This Princeton model is the largest model in the community. It has a centered 2-story Entrance, which features 4 Bedrooms, a Den, 2.5 Bath, Full Basement, and 2-car Garage. The good sized Living room has a Bay Window which brings in lots of natural light. The 2-story Cathedral Ceiling Family room has 2 Sky Lights and an up-to-ceiling Stone Fireplace. Master Suite has its own bath with 2 Sinks, a Jacuzzi, a stall shower, and a Huge Walk-In, with Sky Light in both its Bath and Closet. The Kitchen has a Big Eat-In area, Granite Counter Top(2016), brand New Stove(2017), and brand New Refrigerator(2017). Air Conditioner, Furnace, Water Heater were replaced in August 2016 (with 10-Year Warranty), Maintenance Free Gutter in 2012 (with Lifetime Warranty), Roof in April 2017, the whole house Newly Painted. Some other extra features include Central Vacuum, Intercom, Security Alarm, Sprinklers in front yard. A MUST SEE!!!
Location
State NJ
County Mercer
Area Hamilton Twp (21103)
Zoning R10
Direction East
Rooms
Other Rooms Living Room, Dining Room, Primary Bedroom, Bedroom 2, Bedroom 3, Kitchen, Family Room, Bedroom 1, Other, Attic
Basement Full, Unfinished
Interior
Interior Features Primary Bath(s), Kitchen - Island, Butlers Pantry, Skylight(s), Central Vacuum, Intercom, Stall Shower, Kitchen - Eat-In
Hot Water Natural Gas
Heating Gas, Forced Air
Cooling Central A/C
Flooring Tile/Brick
Fireplaces Number 1
Fireplaces Type Stone
Equipment Built-In Range, Dishwasher, Refrigerator
Fireplace Y
Window Features Bay/Bow
Appliance Built-In Range, Dishwasher, Refrigerator
Heat Source Natural Gas
Laundry Main Floor
Exterior
Exterior Feature Deck(s), Porch(es)
Garage Spaces 4.0
Fence Other
Utilities Available Cable TV
Water Access N
Roof Type Pitched,Shingle
Accessibility None
Porch Deck(s), Porch(es)
Total Parking Spaces 4
Garage N
Building
Story 2
Above Ground Finished SqFt 2222
Sewer Public Sewer
Water Public
Architectural Style Colonial
Level or Stories 2
Additional Building Above Grade
Structure Type Cathedral Ceilings,High
New Construction N
Schools
Elementary Schools Robinson
Middle Schools Albert E Grice
High Schools Hamilton High School West
School District Hamilton Township
Others
Senior Community No
Tax ID 03-02443-00017
Ownership Fee Simple
SqFt Source 2222
Security Features Security System
Read Less

GET MORE INFORMATION




