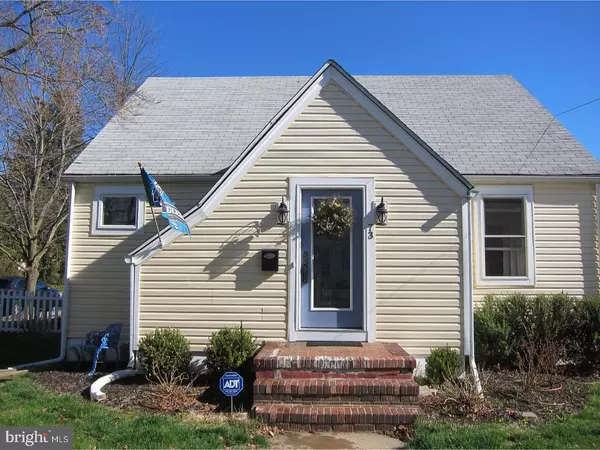Bought with Heather Tindall Robillard • ERA Central Realty Group - Robbinsville
For more information regarding the value of a property, please contact us for a free consultation.
73 FINLEY AVE Hamilton, NJ 08610
Want to know what your home might be worth? Contact us for a FREE valuation!

Our team is ready to help you sell your home for the highest possible price ASAP
Key Details
Sold Price $170,000
Property Type Single Family Home
Sub Type Detached
Listing Status Sold
Purchase Type For Sale
Square Footage 802 sqft
Price per Sqft $211
Subdivision None Available
MLS Listing ID 1000042132
Sold Date 07/05/17
Style Cape Cod
Bedrooms 2
Full Baths 1
HOA Y/N N
Abv Grd Liv Area 802
Year Built 1941
Annual Tax Amount $5,128
Tax Year 2016
Lot Size 5,950 Sqft
Acres 0.14
Lot Dimensions 50X119
Property Sub-Type Detached
Source TREND
Property Description
Home buyers rejoice! This charming 2 bedroom/1 bath corner lot home on a tree-lined street is move in ready. 1940s character maintained with glass door knobs, 8 inch baseboards and hardwood floors throughout. Eat In Kitchen plus full dining room. Modern upgrades include an updated kitchen with cherry cabinets, granite countertops, stainless steel appliances and recessed lighting. Additional upgrades include electric fireplace in living room, new siding, new front door, new rolled roof over dining room, new high-efficiency HVAC and hot water heater. Air sealing and added insulation to walk up attic for increased energy efficiency. Full, unfinished basement. All appliances included; simply unpack your bags and enjoy your new home! Note: Owners related to a licensed NJ Real Estate Agent.
Location
State NJ
County Mercer
Area Hamilton Twp (21103)
Zoning RESID
Rooms
Other Rooms Living Room, Dining Room, Primary Bedroom, Kitchen, Bedroom 1, Attic
Basement Full, Unfinished
Interior
Interior Features Butlers Pantry, Ceiling Fan(s), Air Filter System, Breakfast Area
Hot Water Natural Gas
Heating Gas, Energy Star Heating System
Cooling Central A/C
Flooring Wood, Tile/Brick
Equipment Oven - Self Cleaning, Dishwasher
Fireplace N
Appliance Oven - Self Cleaning, Dishwasher
Heat Source Natural Gas
Laundry Basement
Exterior
Fence Other
Water Access N
Roof Type Shingle
Accessibility None
Garage N
Building
Lot Description Corner
Story 1
Foundation Brick/Mortar
Above Ground Finished SqFt 802
Sewer Public Sewer
Water Public
Architectural Style Cape Cod
Level or Stories 1
Additional Building Above Grade, Shed
New Construction N
Schools
High Schools Hamilton High School West
School District Hamilton Township
Others
Senior Community No
Tax ID 03-02441-00023
Ownership Fee Simple
SqFt Source 802
Security Features Security System
Acceptable Financing Conventional, VA, FHA 203(b)
Listing Terms Conventional, VA, FHA 203(b)
Financing Conventional,VA,FHA 203(b)
Read Less

GET MORE INFORMATION




