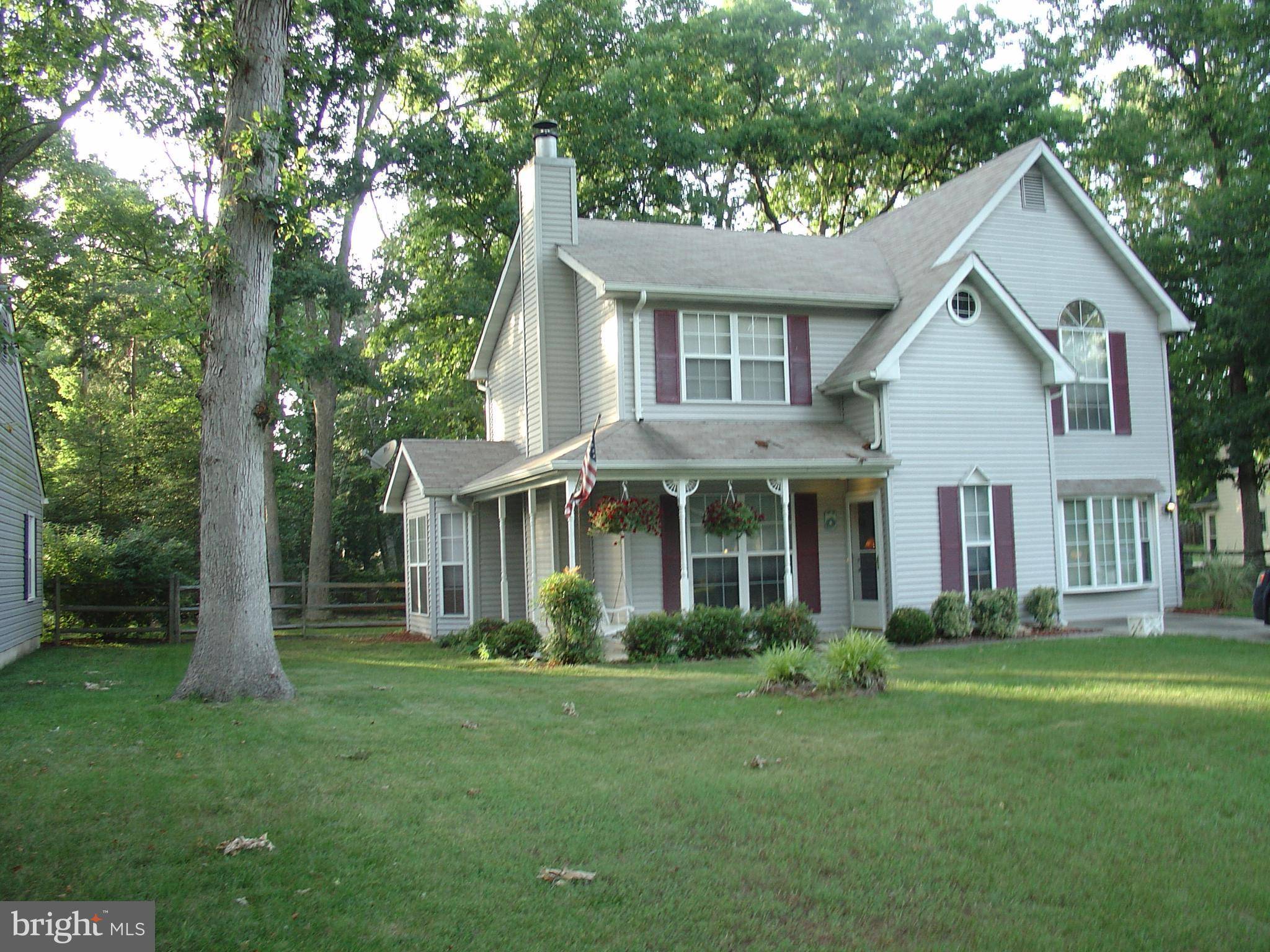Bought with Boyd Grainger • Exit Landmark Realty
For more information regarding the value of a property, please contact us for a free consultation.
3538 SEAGRAPE CT Waldorf, MD 20602
Want to know what your home might be worth? Contact us for a FREE valuation!

Our team is ready to help you sell your home for the highest possible price ASAP
Key Details
Sold Price $265,000
Property Type Single Family Home
Sub Type Detached
Listing Status Sold
Purchase Type For Sale
Square Footage 1,886 sqft
Price per Sqft $140
Subdivision St Charles Sub - Huntington
MLS Listing ID 1000178283
Sold Date 10/06/17
Style Colonial
Bedrooms 3
Full Baths 2
Half Baths 1
HOA Fees $41/ann
HOA Y/N Y
Abv Grd Liv Area 1,886
Year Built 1985
Annual Tax Amount $2,979
Tax Year 2016
Lot Size 9,180 Sqft
Acres 0.21
Property Sub-Type Detached
Source MRIS
Property Description
Really nice home with sep. living rm., formal dining rm.,1st floor family room, granite kitchen counter tops and more. Great for entertaining with breakfast bar over looking family room. Master bedroom has walk-in closet and bath. Large 2nd & 3rd bedrooms. Easy access to routes 5 & 301. Subject to owner purchasing home of choice, have several homes in mind.
Location
State MD
County Charles
Zoning PUD
Rooms
Other Rooms Family Room, Breakfast Room
Interior
Interior Features Kitchen - Table Space, Dining Area, Family Room Off Kitchen, Kitchen - Eat-In, Primary Bath(s), Upgraded Countertops, Window Treatments, Wainscotting, Wood Floors
Hot Water Electric
Heating Heat Pump(s), Central
Cooling Central A/C, Ceiling Fan(s)
Fireplaces Number 1
Equipment Dishwasher, Disposal, Dryer, Oven/Range - Electric, Refrigerator, Microwave
Fireplace Y
Appliance Dishwasher, Disposal, Dryer, Oven/Range - Electric, Refrigerator, Microwave
Heat Source Electric
Exterior
Exterior Feature Porch(es)
Fence Rear, Split Rail
View Y/N Y
Water Access N
View Trees/Woods
Accessibility None
Porch Porch(es)
Garage N
Private Pool N
Building
Lot Description Trees/Wooded, Backs to Trees
Story 2
Sewer Public Sewer
Water Public
Architectural Style Colonial
Level or Stories 2
Additional Building Above Grade, Shed
Structure Type Vaulted Ceilings
New Construction N
Schools
Elementary Schools Mary B. Neal
Middle Schools Benjamin Stoddert
High Schools Thomas Stone
School District Charles County Public Schools
Others
Senior Community No
Tax ID 0906139698
Ownership Fee Simple
Special Listing Condition Standard
Read Less




