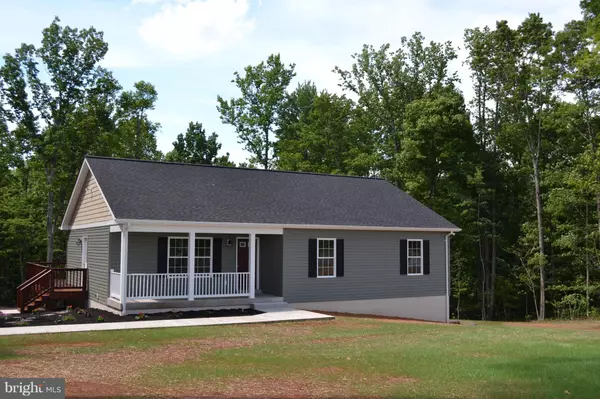Bought with Tami R Coughlin • Cornerstone Realty Of The Piedmont
For more information regarding the value of a property, please contact us for a free consultation.
19592 OLD MILL RD Culpeper, VA 22701
Want to know what your home might be worth? Contact us for a FREE valuation!

Our team is ready to help you sell your home for the highest possible price ASAP
Key Details
Sold Price $347,600
Property Type Single Family Home
Sub Type Detached
Listing Status Sold
Purchase Type For Sale
Square Footage 2,200 sqft
Price per Sqft $158
Subdivision None Available
MLS Listing ID 1000140833
Sold Date 10/30/17
Style Ranch/Rambler
Bedrooms 4
Full Baths 3
HOA Y/N N
Abv Grd Liv Area 1,512
Year Built 2017
Lot Size 3.000 Acres
Acres 3.0
Property Sub-Type Detached
Source MRIS
Property Description
Brand New Stunning 4 BR/3BA Custom home on 3 acres. Over 2200 sq.ft. -bigger than it looks! Just minutes to Town off Rt. 29. Features: granite countertops, stainless appli., hardwood floors, LED & recessed lighting,upgraded trim, finished basement w/ 4th bedroom & full bath plus Rec rm for man cave or in-laws. Walk out of the basement w/ finished patio. Enjoy the mountain views from porch!!
Location
State VA
County Culpeper
Rooms
Other Rooms Dining Room, Primary Bedroom, Bedroom 2, Bedroom 3, Bedroom 4, Kitchen, Game Room, Basement, Great Room, Laundry, Storage Room
Basement Outside Entrance, Side Entrance, Daylight, Partial, Partially Finished, Walkout Level, Windows, Heated, Improved
Main Level Bedrooms 3
Interior
Interior Features Dining Area, Family Room Off Kitchen, Breakfast Area, Combination Kitchen/Dining, Kitchen - Island, Primary Bath(s), Entry Level Bedroom, Chair Railings, Upgraded Countertops, Wood Floors, Recessed Lighting, Floor Plan - Open
Hot Water Electric
Heating Energy Star Heating System, Heat Pump(s)
Cooling Heat Pump(s), Energy Star Cooling System, Ceiling Fan(s), Central A/C
Equipment Washer/Dryer Hookups Only, ENERGY STAR Dishwasher, ENERGY STAR Freezer, ENERGY STAR Refrigerator, Icemaker, Microwave, Oven/Range - Electric, Water Heater - High-Efficiency
Fireplace N
Window Features ENERGY STAR Qualified,Low-E
Appliance Washer/Dryer Hookups Only, ENERGY STAR Dishwasher, ENERGY STAR Freezer, ENERGY STAR Refrigerator, Icemaker, Microwave, Oven/Range - Electric, Water Heater - High-Efficiency
Heat Source Electric
Exterior
Exterior Feature Deck(s), Porch(es)
Utilities Available Under Ground, Cable TV Available, DSL Available
View Y/N Y
Water Access N
View Mountain
Roof Type Shingle
Street Surface Paved
Accessibility 36\"+ wide Halls, 32\"+ wide Doors
Porch Deck(s), Porch(es)
Road Frontage State
Garage N
Private Pool N
Building
Lot Description Backs to Trees, Landscaping, Partly Wooded
Story 2
Sewer Septic = # of BR
Water Well
Architectural Style Ranch/Rambler
Level or Stories 2
Additional Building Above Grade, Below Grade, None
Structure Type Dry Wall,Vaulted Ceilings
New Construction Y
Schools
Elementary Schools Pearl Sample
Middle Schools Call School Board
High Schools Eastern View
School District Culpeper County Public Schools
Others
Senior Community No
Tax ID 48- - - - 65B1
Ownership Fee Simple
SqFt Source 2200
Special Listing Condition Standard
Read Less

GET MORE INFORMATION




