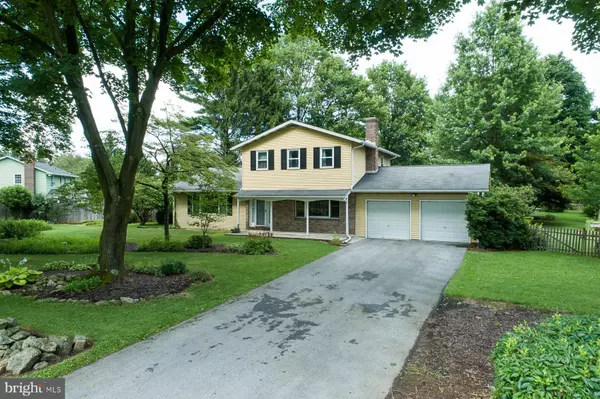Bought with Jennifer Fenstermacher • Coldwell Banker Hearthside-Allentown
For more information regarding the value of a property, please contact us for a free consultation.
5183 LAURIE DR Emmaus, PA 18049
Want to know what your home might be worth? Contact us for a FREE valuation!

Our team is ready to help you sell your home for the highest possible price ASAP
Key Details
Sold Price $300,500
Property Type Single Family Home
Sub Type Detached
Listing Status Sold
Purchase Type For Sale
Square Footage 2,682 sqft
Price per Sqft $112
Subdivision Buss Acres
MLS Listing ID PALH111920
Sold Date 10/30/19
Style Colonial
Bedrooms 3
Full Baths 3
HOA Y/N N
Abv Grd Liv Area 2,088
Year Built 1973
Annual Tax Amount $5,239
Tax Year 2020
Lot Size 0.550 Acres
Acres 0.55
Lot Dimensions 119.69 x 173.36
Property Sub-Type Detached
Source BRIGHT
Property Description
**Highest and best offers by Monday 9/9 at 5PM**This beautiful colonial home, from original owners, is turn-key & move-in ready! Enjoy the gorgeous in-ground pool on a property surround by well-planned and maintained landscaping. The inside offer a spacious living room that leads into dining room with hardwood flooring. Open up and walk through French doors, take some personal time to enjoy the custom-built Florida/Sun Room. The eat-in kitchen pops in the daylight highlighting custom cabinetry and corian counter tops. Offered down the hall is a full bathroom and cozy family room with original fireplace. The 2nd floor delivers a comfortable Master Suite with full bathroom and plenty of closet space. Two additional bedrooms and another full bathroom wonderfully complete the upstairs. The over-sized 2-car garage is an absolute plus! Priced accordingly, a little updating will go a long way. Far enough away from the "hustle & bustle", yet close enough for convenience, this East Penn gem is ready for a new lifetime of memories!
Location
State PA
County Lehigh
Area Upper Milford Twp (12321)
Zoning R-A
Rooms
Other Rooms Living Room, Dining Room, Primary Bedroom, Bedroom 2, Bedroom 3, Kitchen, Family Room, Basement, Foyer, Sun/Florida Room, Primary Bathroom, Full Bath
Basement Full, Partially Finished
Interior
Heating Baseboard - Electric
Cooling Window Unit(s)
Flooring Hardwood, Carpet, Ceramic Tile
Fireplaces Number 1
Equipment Built-In Microwave, Dryer - Electric, Oven - Single, Oven/Range - Electric, Washer, Water Heater, Refrigerator
Appliance Built-In Microwave, Dryer - Electric, Oven - Single, Oven/Range - Electric, Washer, Water Heater, Refrigerator
Heat Source Electric
Exterior
Parking Features Built In, Oversized
Garage Spaces 2.0
Pool In Ground
Water Access N
Roof Type Asphalt
Accessibility 2+ Access Exits, Chairlift
Attached Garage 2
Total Parking Spaces 2
Garage Y
Building
Lot Description Backs to Trees, Front Yard, Landscaping, Poolside
Story 2
Above Ground Finished SqFt 2088
Sewer On Site Septic
Water Public
Architectural Style Colonial
Level or Stories 2
Additional Building Above Grade, Below Grade
New Construction N
Schools
School District East Penn
Others
Senior Community No
Tax ID 548330662692-00001
Ownership Fee Simple
SqFt Source 2682
Acceptable Financing Cash, Conventional, FHA, VA
Listing Terms Cash, Conventional, FHA, VA
Financing Cash,Conventional,FHA,VA
Special Listing Condition Standard
Read Less

GET MORE INFORMATION




