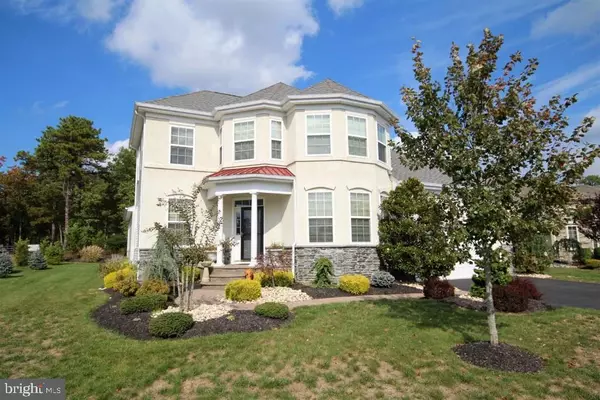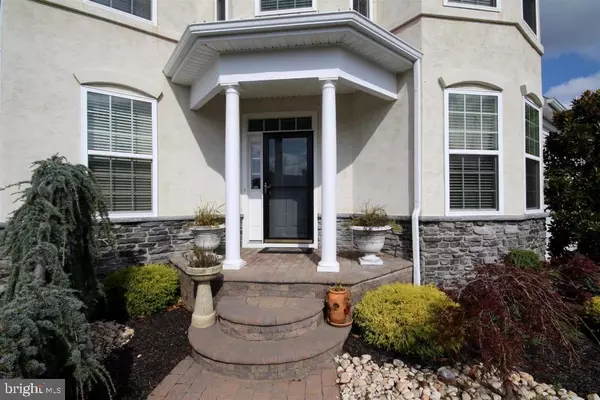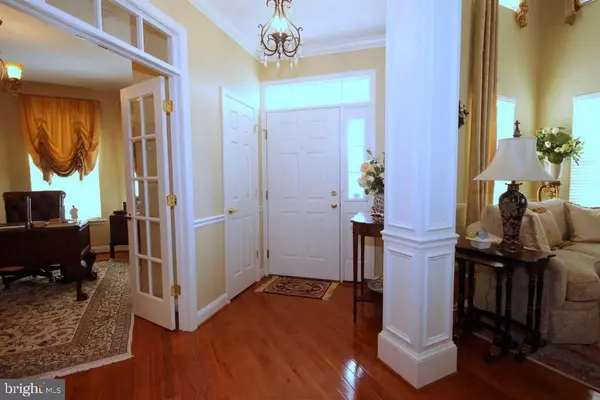Bought with Non Subscribing Member • Non Subscribing Office
For more information regarding the value of a property, please contact us for a free consultation.
86 HERITAGE POINT BLVD Barnegat, NJ 08005
Want to know what your home might be worth? Contact us for a FREE valuation!

Our team is ready to help you sell your home for the highest possible price ASAP
Key Details
Sold Price $450,000
Property Type Single Family Home
Sub Type Detached
Listing Status Sold
Purchase Type For Sale
Square Footage 3,317 sqft
Price per Sqft $135
Subdivision Heritage Point
MLS Listing ID NJOC191550
Sold Date 04/20/17
Style Contemporary
Bedrooms 3
Full Baths 3
Half Baths 1
HOA Fees $130/mo
HOA Y/N Y
Abv Grd Liv Area 3,317
Year Built 2009
Annual Tax Amount $10,563
Tax Year 2015
Lot Size 9,583 Sqft
Acres 0.22
Lot Dimensions 86x109
Property Sub-Type Detached
Source JSMLS
Property Description
This MONTAUK GRANDE in Heritage Point is truly GRAND!!!! Master suite is on the main floor; second bedroom suite has its own full bath plus an office/study and half bath. Home features a loft with a large bedroom; game alcove; full bath and family room with an oversized closet. This loft offers a perfect, private guest retreat! Owners have spared absolutely no expense in this GORGEOUS home, which includes over $200,000 in upgrades and custom features, inside and out. In addition, there is a FINISHED BASEMENT with a theater room; additional office; activity/all-purpose area PLUS unending storage!!!! The gourmet kitchen w/granite; Center Island; SS Appliances; Breakfast Room, etc., make entertaining many family members and friends a shear pleasure!!! Lustrous hardwood flooring throughout the entire first floor just adds to the beauty of this MAGNIFICENT home!!!!,This elegant home backs up to private, wooded area with a 10x16 composite deck and an additional 13x13 side deck for entertaining and relaxation!!!!
Location
State NJ
County Ocean
Area Barnegat Twp (21501)
Zoning RLAC
Rooms
Basement Fully Finished, Heated
Interior
Interior Features Attic, Entry Level Bedroom, Window Treatments, Breakfast Area, Ceiling Fan(s), Crown Moldings, Kitchen - Island, Floor Plan - Open, Pantry, Recessed Lighting, Wine Storage, Primary Bath(s), Soaking Tub, Stall Shower, Walk-in Closet(s), Sauna, Attic/House Fan
Hot Water Natural Gas
Heating Programmable Thermostat, Forced Air
Cooling Programmable Thermostat, Attic Fan, Central A/C
Flooring Ceramic Tile, Tile/Brick, Fully Carpeted, Wood
Equipment Cooktop, Dishwasher, Disposal, Oven - Double, Dryer, Oven/Range - Gas, Built-In Microwave, Refrigerator, Oven - Self Cleaning, Oven - Wall, Washer
Furnishings Partially
Fireplace N
Window Features Bay/Bow,Screens,Insulated
Appliance Cooktop, Dishwasher, Disposal, Oven - Double, Dryer, Oven/Range - Gas, Built-In Microwave, Refrigerator, Oven - Self Cleaning, Oven - Wall, Washer
Heat Source Natural Gas
Exterior
Exterior Feature Deck(s), Porch(es)
Parking Features Garage Door Opener
Garage Spaces 2.0
Community Features Application Fee Required
Amenities Available Other, Community Center, Exercise Room, Hot tub, Putting Green, Sauna, Shuffleboard, Tennis Courts, Retirement Community
Water Access N
Roof Type Shingle
Accessibility None
Porch Deck(s), Porch(es)
Attached Garage 2
Total Parking Spaces 2
Garage Y
Building
Lot Description Level, Trees/Wooded
Building Description 2 Story Ceilings, Security System
Story 3+
Above Ground Finished SqFt 3317
Sewer Public Sewer
Water Public
Architectural Style Contemporary
Level or Stories 3+
Additional Building Above Grade
Structure Type 2 Story Ceilings
New Construction N
Schools
School District Barnegat Township Public Schools
Others
HOA Fee Include Pool(s),Management,Lawn Maintenance,Snow Removal,Trash
Senior Community Yes
Tax ID 01-00093-20-00109
Ownership Fee Simple
SqFt Source 3317
Security Features Security System
Acceptable Financing Conventional, FHA
Listing Terms Conventional, FHA
Financing Conventional,FHA
Special Listing Condition Standard
Read Less

GET MORE INFORMATION




