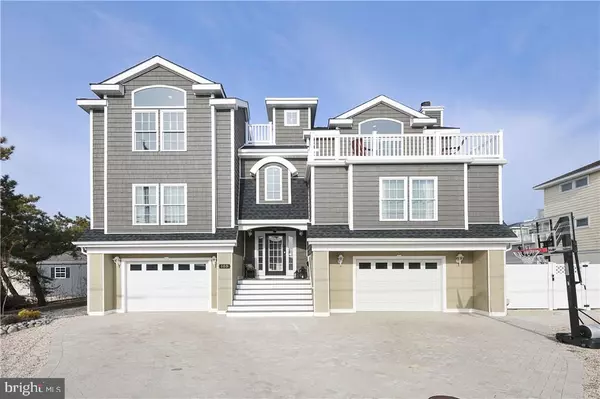Bought with Edward Freeman • RE/MAX at Barnegat Bay - Ship Bottom
For more information regarding the value of a property, please contact us for a free consultation.
109 W 11TH ST Ship Bottom, NJ 08008
Want to know what your home might be worth? Contact us for a FREE valuation!

Our team is ready to help you sell your home for the highest possible price ASAP
Key Details
Sold Price $1,300,000
Property Type Single Family Home
Sub Type Detached
Listing Status Sold
Purchase Type For Sale
Square Footage 3,762 sqft
Price per Sqft $345
Subdivision Ship Bottom
MLS Listing ID NJOC157848
Sold Date 04/13/18
Style Other
Bedrooms 5
Full Baths 3
Half Baths 1
HOA Y/N N
Abv Grd Liv Area 3,762
Year Built 2015
Annual Tax Amount $10,251
Tax Year 2017
Lot Dimensions 80x95
Property Sub-Type Detached
Source JSMLS
Property Description
Welcome home, if square footage is what you need you are in luck! This sprawling property is just 1 year young so it feels just like New construction. Some of the upgrades include a home security system, with hardwood and tile floors throughout. Everything in this house is over-sized including the over-sized 80x95 lot. The reverse floor plan offers 5-6 bedrooms 3 full and 1 half bath. The gigantic kitchen island leads to the open dining room and family room. The chef's kitchen has an upgraded appliance package with ample counter space. Great views for the over-sized decks. This home features beautifully landscaped front and rear yard with pavers and very large swimming pool in the fenced, private backyard. This property is an absolute must see, schedule your appointment today.
Location
State NJ
County Ocean
Area Ship Bottom Boro (21529)
Zoning SFR
Interior
Interior Features Entry Level Bedroom, Breakfast Area, Ceiling Fan(s), Kitchen - Island, Floor Plan - Open, Recessed Lighting
Cooling Central A/C
Flooring Ceramic Tile, Wood
Fireplaces Number 1
Fireplaces Type Gas/Propane
Equipment Oven/Range - Gas, Built-In Microwave, Refrigerator, Oven - Wall
Furnishings No
Fireplace Y
Appliance Oven/Range - Gas, Built-In Microwave, Refrigerator, Oven - Wall
Heat Source Natural Gas
Exterior
Garage Spaces 2.0
Pool In Ground
Water Access N
View Water
Roof Type Shingle
Accessibility None
Total Parking Spaces 2
Garage Y
Building
Story 3+
Foundation Pilings, Slab
Sewer Public Sewer
Water Public
Architectural Style Other
Level or Stories 3+
Additional Building Above Grade
New Construction N
Schools
School District Southern Regional Schools
Others
Senior Community No
Tax ID 29-00095-0000-00005
Ownership Fee Simple
SqFt Source 3762
Security Features Security System
Acceptable Financing Conventional
Listing Terms Conventional
Financing Conventional
Special Listing Condition Standard
Read Less

GET MORE INFORMATION




