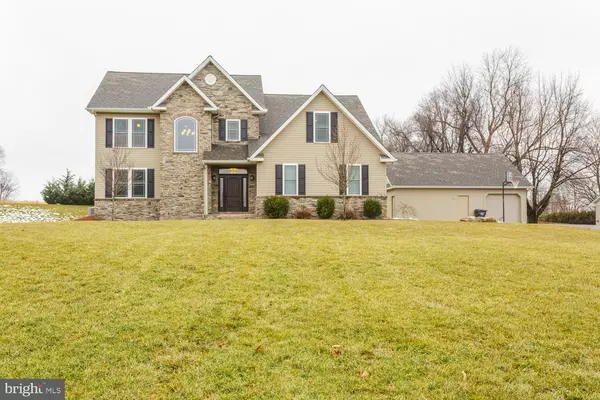Bought with Frank Mastroianni • Better Homes & Gardens Real Estate Valley Partners
For more information regarding the value of a property, please contact us for a free consultation.
4164 TANK FARM RD Emmaus, PA 18049
Want to know what your home might be worth? Contact us for a FREE valuation!

Our team is ready to help you sell your home for the highest possible price ASAP
Key Details
Sold Price $497,000
Property Type Single Family Home
Sub Type Detached
Listing Status Sold
Purchase Type For Sale
Square Footage 4,688 sqft
Price per Sqft $106
Subdivision None Available
MLS Listing ID PALH110774
Sold Date 08/30/19
Style Colonial
Bedrooms 4
Full Baths 3
Half Baths 1
HOA Y/N N
Abv Grd Liv Area 2,788
Year Built 2013
Annual Tax Amount $9,781
Tax Year 2020
Lot Size 1.130 Acres
Acres 1.13
Lot Dimensions 228.28 x 224.84
Property Sub-Type Detached
Source BRIGHT
Property Description
Impressive does not begin to describe this property. Spectacular custom built colonial on a 1+ acre lot in East Penn School District. Immediately upon entering the 2-story foyer the attention to detail is evident. An abundance of hand scraped woven bamboo hardwood floors, open concept & HGTV ready decor are just the beginning. The gourmet kitchen is gorgeous & features granite, center island w/ Bkfst bar, tile backsplash, recessed lighting, beautiful copper sink & upgraded SS appliances. Family room centers around a hearth stone fireplace & wood beam mantel is picture perfect. Upstairs, the master suite offers a relaxing retreat, featuring tray ceilings, a luxurious shower and a spacious walk-in closet. An added bonus on the 2nd floor is a 5th room perfect for a study or nursery. The professionally finished walk-out lower level offers extra space for fun & entertainment. Speaking of fun, the upscale covered deck w/ skylights and remote sun shade, allows you to take the party outside!
Location
State PA
County Lehigh
Area Upper Milford Twp (12321)
Zoning S-R
Rooms
Other Rooms Dining Room, Primary Bedroom, Bedroom 2, Bedroom 3, Bedroom 4, Kitchen, Family Room, Foyer, Bathroom 2, Bathroom 3, Primary Bathroom
Basement Full
Interior
Interior Features Kitchen - Island
Heating Forced Air
Cooling Central A/C
Flooring Hardwood, Tile/Brick
Fireplaces Number 1
Heat Source Natural Gas
Exterior
Exterior Feature Deck(s), Porch(es)
Parking Features Other
Garage Spaces 4.0
Water Access N
Accessibility Level Entry - Main
Porch Deck(s), Porch(es)
Attached Garage 3
Total Parking Spaces 4
Garage Y
Building
Story 2
Foundation Other
Above Ground Finished SqFt 2788
Sewer Public Septic
Water Well
Architectural Style Colonial
Level or Stories 2
Additional Building Above Grade, Below Grade
New Construction N
Schools
School District East Penn
Others
Senior Community No
Tax ID 548358824979-00001
Ownership Fee Simple
SqFt Source 4688
Acceptable Financing Conventional, Cash, FHA, VA
Listing Terms Conventional, Cash, FHA, VA
Financing Conventional,Cash,FHA,VA
Special Listing Condition Standard
Read Less

GET MORE INFORMATION




