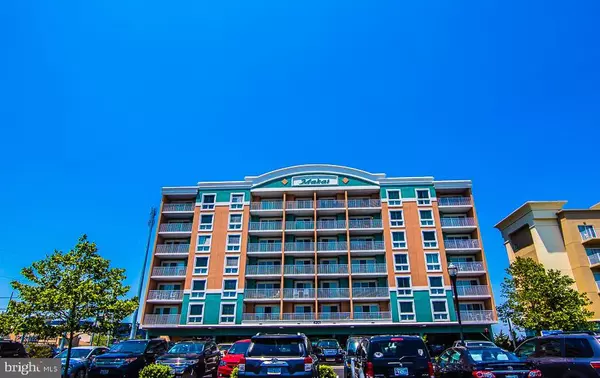Bought with Cynthia Hollowell • Coldwell Banker Realty
For more information regarding the value of a property, please contact us for a free consultation.
4201 COASTAL HWY #115 Ocean City, MD 21842
Want to know what your home might be worth? Contact us for a FREE valuation!

Our team is ready to help you sell your home for the highest possible price ASAP
Key Details
Sold Price $267,000
Property Type Condo
Sub Type Condo/Co-op
Listing Status Sold
Purchase Type For Sale
Square Footage 820 sqft
Price per Sqft $325
Subdivision None Available
MLS Listing ID MDWO104244
Sold Date 06/07/19
Style Unit/Flat
Bedrooms 2
Full Baths 2
Condo Fees $4,630/ann
HOA Y/N N
Abv Grd Liv Area 820
Year Built 2007
Annual Tax Amount $3,455
Tax Year 2018
Property Sub-Type Condo/Co-op
Source BRIGHT
Property Description
Move in condition is how you will find this 2BR/2BA condo with a panoramic view of the bay from your spacious private balcony. Sold fully and decorator furnished. Amenity package to include indoor tropical/heated pool, sauna, fitness venter, billiards rm., T.V. lounge, activity rm,, secure indoor bicycle storage, sun deck of the pool. Secure bldg.,with entry code and cameras. Personal storage locker, On site management, custodial and maintenance. This is a non rental unit but similar units in bldg. show positive cash flow. This condo is a definite "bring just your tooth brush". One short block to the beach and next to the O.C. convention center. Walk to Seacrets and other local restaurants and shops. The bus stops outside your door. This one will not last.
Location
State MD
County Worcester
Area Bayside Interior (83)
Zoning R-4
Direction East
Rooms
Main Level Bedrooms 2
Interior
Interior Features Carpet, Ceiling Fan(s), Crown Moldings, Entry Level Bedroom, Flat, Floor Plan - Open, Primary Bath(s), Breakfast Area, Primary Bedroom - Bay Front, Sprinkler System, Stall Shower, Upgraded Countertops, Window Treatments
Heating Forced Air
Cooling Ceiling Fan(s), Central A/C
Flooring Carpet, Ceramic Tile, Concrete
Equipment Built-In Microwave, Dishwasher, Dryer - Electric, Exhaust Fan, Icemaker, Microwave, Oven - Self Cleaning, Oven/Range - Electric, Refrigerator, Stainless Steel Appliances, Stove, Washer/Dryer Stacked, Water Heater
Furnishings Yes
Fireplace N
Window Features Double Pane,Insulated,Screens
Appliance Built-In Microwave, Dishwasher, Dryer - Electric, Exhaust Fan, Icemaker, Microwave, Oven - Self Cleaning, Oven/Range - Electric, Refrigerator, Stainless Steel Appliances, Stove, Washer/Dryer Stacked, Water Heater
Heat Source Electric
Exterior
Exterior Feature Balcony, Deck(s)
Garage Spaces 9.0
Utilities Available Phone Available, Cable TV
Amenities Available Billiard Room, Elevator, Exercise Room, Extra Storage, Fitness Center, Meeting Room, Pool - Indoor, Sauna, Security, Storage Bin, Swimming Pool
Water Access Y
View Bay, City, Panoramic, Water
Roof Type Built-Up,Asphalt,Flat
Accessibility Accessible Switches/Outlets, Doors - Lever Handle(s), Doors - Swing In, Level Entry - Main, Low Pile Carpeting, No Stairs, Vehicle Transfer Area
Porch Balcony, Deck(s)
Total Parking Spaces 9
Garage N
Building
Lot Description Backs to Trees, Cleared, Level
Story 1
Unit Features Mid-Rise 5 - 8 Floors
Sewer Public Sewer
Water Public
Architectural Style Unit/Flat
Level or Stories 1
Additional Building Above Grade
Structure Type Dry Wall
New Construction N
Schools
Elementary Schools Ocean City
Middle Schools Stephen Decatur
High Schools Stephen Decatur
School District Worcester County Public Schools
Others
HOA Fee Include Alarm System,All Ground Fee,Common Area Maintenance,Custodial Services Maintenance,Ext Bldg Maint,Insurance,Management,Reserve Funds,Sauna,Snow Removal,Water
Senior Community No
Tax ID 10-759137
Ownership Condominium
SqFt Source 820
Security Features Electric Alarm,Exterior Cameras,Fire Detection System,Intercom,Main Entrance Lock,Monitored,Resident Manager,Security System,Smoke Detector,Sprinkler System - Indoor,Surveillance Sys
Acceptable Financing Cash, Conventional
Horse Property N
Listing Terms Cash, Conventional
Financing Cash,Conventional
Special Listing Condition Standard
Read Less

GET MORE INFORMATION




