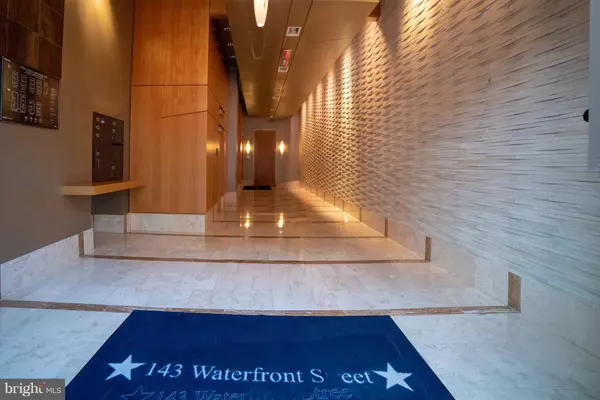Bought with Katherine Scire • Redfin Corp
For more information regarding the value of a property, please contact us for a free consultation.
143 WATERFRONT ST #404 National Harbor, MD 20745
Want to know what your home might be worth? Contact us for a FREE valuation!

Our team is ready to help you sell your home for the highest possible price ASAP
Key Details
Sold Price $752,000
Property Type Condo
Sub Type Condo/Co-op
Listing Status Sold
Purchase Type For Sale
Square Footage 1,821 sqft
Price per Sqft $412
Subdivision National Harbor
MLS Listing ID 1002115048
Sold Date 06/07/19
Style Contemporary
Bedrooms 3
Full Baths 2
Condo Fees $1,451/mo
HOA Y/N Y
Abv Grd Liv Area 1,821
Year Built 2009
Available Date 2018-08-02
Annual Tax Amount $11,650
Tax Year 2018
Lot Size 834 Sqft
Acres 0.02
Property Sub-Type Condo/Co-op
Source MRIS
Property Description
Luxurious Waterfront Living- PRICED TO SELL!! In the heart of the National Harbor. Located in the exclusive Waterfront building on a premium floor, .this private elevator entry residence boasts floor to ceiling windows, Nana Wall system w/ amazing water views. Glance at your boat from your living room! Open airy floorplan w/ Chef's kitchen, huge island, Subzero, Wolf, & Bosch appliances HW floors, custom built-ins and marble baths. Entertainment, Shopping, Restaurants & Watertaxis at your door!
Location
State MD
County Prince Georges
Zoning MXT
Rooms
Main Level Bedrooms 3
Interior
Interior Features Kitchen - Gourmet, Family Room Off Kitchen, Kitchen - Island, Built-Ins, Upgraded Countertops, Elevator, Wood Floors, Floor Plan - Open
Hot Water Natural Gas
Heating Forced Air, Energy Star Heating System
Cooling Central A/C, Energy Star Cooling System
Fireplaces Number 1
Fireplaces Type Equipment, Heatilator
Equipment Cooktop, Dishwasher, Disposal
Fireplace Y
Window Features ENERGY STAR Qualified
Appliance Cooktop, Dishwasher, Disposal
Heat Source Natural Gas
Exterior
Amenities Available Swimming Pool, Bike Trail, Security
Water Access N
View Water
Accessibility Elevator
Garage N
Building
Story 1
Unit Features Mid-Rise 5 - 8 Floors
Above Ground Finished SqFt 1821
Sewer Public Sewer
Water Public
Architectural Style Contemporary
Level or Stories 1
Additional Building Above Grade
New Construction N
Schools
Elementary Schools Fort Foote
High Schools Oxon Hill
School District Prince George'S County Public Schools
Others
HOA Fee Include Ext Bldg Maint,Insurance,Parking Fee,Trash,Gas,Water
Senior Community No
Tax ID 17123993730
Ownership Fee Simple
SqFt Source 1821
Special Listing Condition Standard
Read Less

GET MORE INFORMATION




