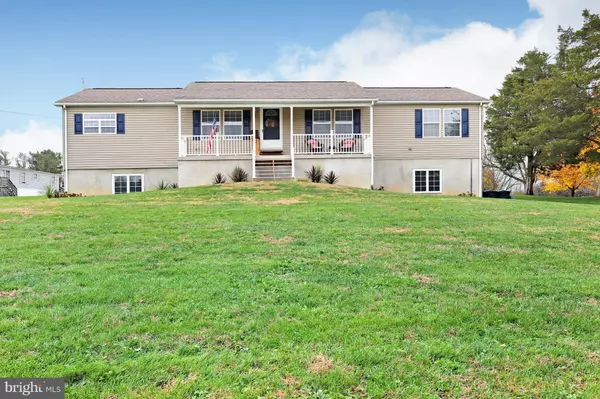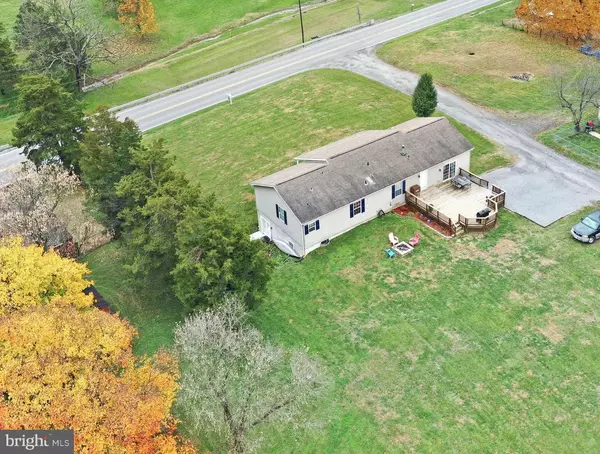Bought with Jason M Carbaugh • RE/MAX Achievers
For more information regarding the value of a property, please contact us for a free consultation.
15426 FAIRVIEW RD Hagerstown, MD 21740
Want to know what your home might be worth? Contact us for a FREE valuation!

Our team is ready to help you sell your home for the highest possible price ASAP
Key Details
Sold Price $222,500
Property Type Single Family Home
Sub Type Detached
Listing Status Sold
Purchase Type For Sale
Square Footage 3,808 sqft
Price per Sqft $58
Subdivision Clear Spring
MLS Listing ID MDWA100278
Sold Date 03/22/19
Style Raised Ranch/Rambler
Bedrooms 4
Full Baths 2
HOA Y/N N
Abv Grd Liv Area 1,904
Year Built 2006
Annual Tax Amount $1,807
Tax Year 2019
Lot Size 0.988 Acres
Acres 0.99
Property Sub-Type Detached
Source BRIGHT
Property Description
Large 4 bedroom, 2 full bath with a 3rd bath waiting to be installed downstairs. This spacious floor plan welcomes home buyers who prefer useful space and engineered flooring throughout most of the main level. The lower level has 9+' of height with a room that can be used as a wine cellar or finished for your armory gear. Double door entry to the 1900+ sq feet of unfinished basement too! There is a large 2 tier entertainment deck and a generous covered front porch that overlooks the neighbors farm land. Clear Spring High School!
Location
State MD
County Washington
Zoning RV
Direction South
Rooms
Basement Full, Connecting Stairway, Improved, Outside Entrance, Daylight, Full, Poured Concrete, Rough Bath Plumb, Side Entrance, Space For Rooms, Walkout Level, Windows, Workshop
Main Level Bedrooms 4
Interior
Interior Features Ceiling Fan(s), Combination Kitchen/Living, Dining Area, Entry Level Bedroom, Family Room Off Kitchen, Floor Plan - Open, Kitchen - Eat-In, Kitchen - Island, Kitchen - Table Space, Primary Bath(s), Walk-in Closet(s), Water Treat System, Other
Heating Forced Air
Cooling Ceiling Fan(s), Window Unit(s)
Equipment Built-In Microwave, Dishwasher, Refrigerator, Stove, Water Heater
Appliance Built-In Microwave, Dishwasher, Refrigerator, Stove, Water Heater
Heat Source Oil
Exterior
Water Access N
View Pasture, Panoramic, Trees/Woods
Accessibility None
Garage N
Building
Story 2
Foundation Block, Permanent
Above Ground Finished SqFt 1904
Sewer Septic Exists
Water Well
Architectural Style Raised Ranch/Rambler
Level or Stories 2
Additional Building Above Grade, Below Grade
New Construction N
Schools
Elementary Schools Maugansville
Middle Schools Clear Spring
High Schools Clear Spring
School District Washington County Public Schools
Others
Senior Community No
Tax ID 2213023050
Ownership Fee Simple
SqFt Source 3808
Special Listing Condition Standard
Read Less

GET MORE INFORMATION




