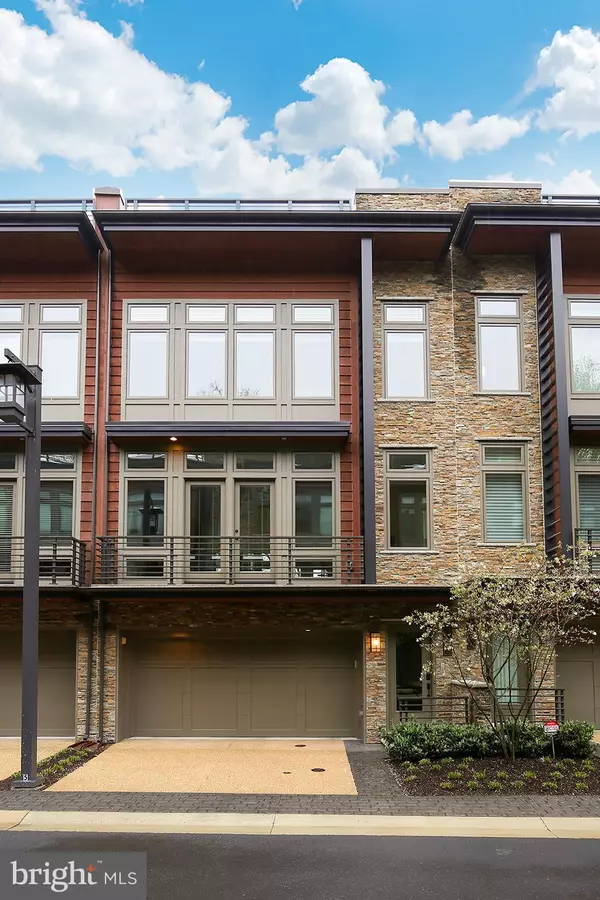Bought with Stephen G Carpenter-Israel • Buyers Edge Co., Inc.
For more information regarding the value of a property, please contact us for a free consultation.
5128 WILLET BRIDGE RD Bethesda, MD 20816
Want to know what your home might be worth? Contact us for a FREE valuation!

Our team is ready to help you sell your home for the highest possible price ASAP
Key Details
Sold Price $1,305,000
Property Type Townhouse
Sub Type Interior Row/Townhouse
Listing Status Sold
Purchase Type For Sale
Square Footage 2,644 sqft
Price per Sqft $493
Subdivision Little Falls Place
MLS Listing ID MDMC122784
Sold Date 03/13/19
Style Contemporary
Bedrooms 3
Full Baths 2
Half Baths 2
HOA Fees $262/mo
HOA Y/N Y
Abv Grd Liv Area 2,644
Year Built 2013
Annual Tax Amount $16,292
Tax Year 2018
Lot Size 1,666 Sqft
Acres 0.04
Property Sub-Type Interior Row/Townhouse
Source BRIGHT
Property Description
Modern sophistication - you will love this one inside & out! Every detail well-thought out by EYA including outdoor kitchen on rooftop terrace w/ retractable awning & beautiful master suite w/ timelessly-designed en-suite bath. In-unit elevator, energy-efficient upper-level washer & dryer, and professional SS kitchen appliances. Convenient location to downtown Bethesda metro, DC & Northern VA.
Location
State MD
County Montgomery
Zoning THD
Interior
Interior Features Kitchen - Gourmet, Breakfast Area, Combination Kitchen/Dining, Kitchen - Island, Primary Bath(s), Window Treatments, Wood Floors, Floor Plan - Open
Hot Water Electric
Heating Forced Air
Cooling Central A/C
Fireplaces Number 2
Fireplaces Type Fireplace - Glass Doors, Mantel(s)
Equipment Cooktop, Oven - Wall, Microwave, Refrigerator, Disposal, Dishwasher, Washer, Dryer
Fireplace Y
Appliance Cooktop, Oven - Wall, Microwave, Refrigerator, Disposal, Dishwasher, Washer, Dryer
Heat Source Natural Gas
Exterior
Exterior Feature Roof
Parking Features Garage - Front Entry, Garage Door Opener
Garage Spaces 2.0
Fence Fully
Water Access N
Accessibility Elevator
Porch Roof
Road Frontage Private
Attached Garage 2
Total Parking Spaces 2
Garage Y
Building
Story 3+
Above Ground Finished SqFt 2644
Sewer Public Sewer
Water Public
Architectural Style Contemporary
Level or Stories 3+
Additional Building Above Grade
New Construction N
Schools
Elementary Schools Westbrook
Middle Schools Westland
High Schools Bethesda-Chevy Chase
School District Montgomery County Public Schools
Others
HOA Fee Include Trash,Snow Removal
Senior Community No
Tax ID 160703719897
Ownership Fee Simple
SqFt Source 2644
Special Listing Condition Standard
Read Less

GET MORE INFORMATION




