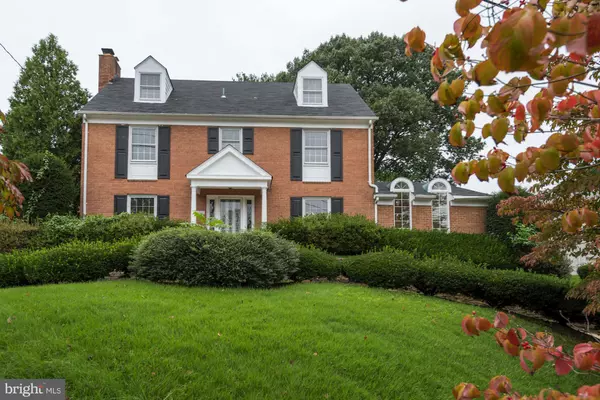Bought with Thomas K Paolini • Redfin Corp
For more information regarding the value of a property, please contact us for a free consultation.
5001 W CEDAR LN Bethesda, MD 20814
Want to know what your home might be worth? Contact us for a FREE valuation!

Our team is ready to help you sell your home for the highest possible price ASAP
Key Details
Sold Price $850,000
Property Type Single Family Home
Sub Type Detached
Listing Status Sold
Purchase Type For Sale
Square Footage 3,500 sqft
Price per Sqft $242
Subdivision The Forest
MLS Listing ID 1007537228
Sold Date 02/27/19
Style Colonial
Bedrooms 5
Full Baths 3
Half Baths 2
HOA Y/N N
Abv Grd Liv Area 3,500
Year Built 1961
Annual Tax Amount $8,989
Tax Year 2017
Lot Size 8,984 Sqft
Acres 0.21
Property Sub-Type Detached
Source MRIS
Property Description
INCREDIBLE VALUE!!! WALK TO METRO! THIS BEAUTIFUL HOME DOES NOT FEEL LIKE A MAIN ROAD, ENTRY TO DRIVEWAY IS ON CEDAR WAY AND THE H OME IS SITED VERY HIGH ON A CORNER LOT MAKING FOR A VERY STATELY PRESENCE. Huge, all brick colonial - 4 levels, 3500+s square feet, hardwood floors on main and upper level 1. One of the most light filled listings active now - its impossible to be in a bad mood in this sunny house! Oversized windows, wood burning fireplace in big living room that walks out to the patio and backyard. Big Dining room, gorgeous sun room addition with huge windows with transoms, big eat-in kitchen - with new SS refrigerator, and dishwasher and new range and range hood. 2 Master Suites (upper level 1 and 2), both with walk-in closets & full baths. Finished lower level with half bath and bedroom #5, rear door to steps up to back yard. Tucked away fenced rear yard, 2 car detached garage, parking in driveway for 2 PLUS circular driveway and parking along Cedar Way - this is an absolutely fantastic opportunity to make this your forever home - there is nothing this substantial on the market in Bethesda under $1 million walking to Metro. Sold As Is.
Location
State MD
County Montgomery
Zoning R60
Direction Southeast
Rooms
Other Rooms Living Room, Primary Bedroom, Bedroom 3, Bedroom 4, Bedroom 5, Kitchen, Game Room, Foyer, Sun/Florida Room, Laundry, Utility Room
Basement Outside Entrance, Daylight, Partial, Connecting Stairway, Improved, Partially Finished, Rear Entrance, Windows
Interior
Interior Features Attic, Dining Area, Family Room Off Kitchen, Floor Plan - Open, Floor Plan - Traditional, Kitchen - Eat-In
Hot Water Natural Gas
Heating Forced Air
Cooling Central A/C
Flooring Hardwood
Fireplaces Number 1
Fireplaces Type Wood
Equipment Cooktop, Dishwasher, Disposal, Dryer, Icemaker, Microwave, Oven/Range - Gas, Range Hood, Refrigerator, Washer
Furnishings No
Fireplace Y
Window Features Palladian
Appliance Cooktop, Dishwasher, Disposal, Dryer, Icemaker, Microwave, Oven/Range - Gas, Range Hood, Refrigerator, Washer
Heat Source Natural Gas
Laundry Basement
Exterior
Exterior Feature Patio(s)
Parking Features Garage - Front Entry
Garage Spaces 6.0
Fence Partially
Water Access N
Roof Type Asphalt
Accessibility None
Porch Patio(s)
Total Parking Spaces 6
Garage Y
Building
Lot Description Corner, Rear Yard
Story 3+
Above Ground Finished SqFt 3500
Sewer Public Sewer
Water Public
Architectural Style Colonial
Level or Stories 3+
Additional Building Above Grade
Structure Type High,Plaster Walls
New Construction N
Schools
Elementary Schools Wyngate
Middle Schools North Bethesda
High Schools Walter Johnson
School District Montgomery County Public Schools
Others
Senior Community No
Tax ID 160700435113
Ownership Fee Simple
SqFt Source 3500
Acceptable Financing Cash, Conventional
Horse Property N
Listing Terms Cash, Conventional
Financing Cash,Conventional
Special Listing Condition Standard
Read Less

GET MORE INFORMATION




