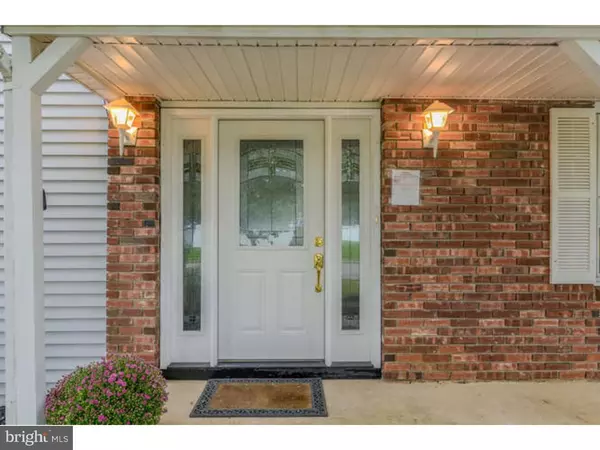Bought with Non Subscribing Member • Non Member Office
For more information regarding the value of a property, please contact us for a free consultation.
34 CANNONADE DR Marlboro, NJ 07746
Want to know what your home might be worth? Contact us for a FREE valuation!

Our team is ready to help you sell your home for the highest possible price ASAP
Key Details
Sold Price $512,500
Property Type Single Family Home
Sub Type Detached
Listing Status Sold
Purchase Type For Sale
Square Footage 2,129 sqft
Price per Sqft $240
Subdivision Paddock Club
MLS Listing ID 1009927988
Sold Date 12/28/18
Style Colonial
Bedrooms 3
Full Baths 2
HOA Fees $33/ann
HOA Y/N Y
Abv Grd Liv Area 2,129
Year Built 1982
Annual Tax Amount $9,385
Tax Year 2018
Lot Size 0.670 Acres
Acres 0.67
Lot Dimensions 1X1
Property Sub-Type Detached
Source TREND
Property Description
JUST REDUCED! Won't last at this new price! Welcome Home to this renovated 3 bedroom home in desirable Paddock Estates. Looking for the perfect home to be settled into just before the holiday season, you have found it! Beautiful engineered wood floors throughout first floor, new carpets, freshly painted. New white Shaker cabinets w/ granite counters, stainless appliances make this a worry free kitchen which will allow for those great holiday gatherings. Two and a half newly renovated bathrooms complete this home. Did I mention the stone faced gas fireplace in the family room which gives you warmth without the mess of wood. Too many updates to list here. Also includes a 1 year Home Warranty. Buyer responsible for CO. Being sold AS IS WHERE IS. Water in pool is virtual.
Location
State NJ
County Monmouth
Area Marlboro Twp (21330)
Zoning RESID
Rooms
Other Rooms Living Room, Dining Room, Primary Bedroom, Bedroom 2, Kitchen, Family Room, Bedroom 1
Basement Full
Interior
Interior Features Primary Bath(s), Dining Area
Hot Water Natural Gas
Heating Gas, Forced Air
Cooling Central A/C
Flooring Wood, Fully Carpeted, Tile/Brick
Fireplaces Number 1
Fireplaces Type Stone, Gas/Propane
Equipment Oven - Self Cleaning, Energy Efficient Appliances
Fireplace Y
Appliance Oven - Self Cleaning, Energy Efficient Appliances
Heat Source Natural Gas
Laundry Main Floor
Exterior
Exterior Feature Deck(s), Patio(s), Porch(es)
Parking Features Garage Door Opener, Garage - Front Entry, Additional Storage Area, Inside Access
Garage Spaces 4.0
Fence Wood
Pool In Ground
Utilities Available Natural Gas Available
Water Access N
Roof Type Shingle
Accessibility None
Porch Deck(s), Patio(s), Porch(es)
Attached Garage 2
Total Parking Spaces 4
Garage Y
Building
Lot Description Sloping, Front Yard, Rear Yard
Story 2
Above Ground Finished SqFt 2129
Sewer Public Sewer
Water Public
Architectural Style Colonial
Level or Stories 2
Additional Building Above Grade
Structure Type 9'+ Ceilings
New Construction N
Schools
School District Marlboro Township Board Of Education
Others
Senior Community No
Tax ID 30-00401-00013
Ownership Fee Simple
SqFt Source 2129
Acceptable Financing Conventional, VA, FHA 203(b)
Listing Terms Conventional, VA, FHA 203(b)
Financing Conventional,VA,FHA 203(b)
Special Listing Condition Standard
Read Less

GET MORE INFORMATION




