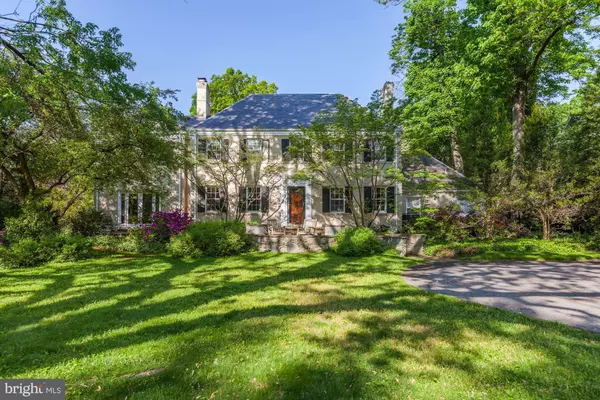Bought with Michelle Taylor • Keller Williams Capital Properties
For more information regarding the value of a property, please contact us for a free consultation.
6800 GLENBROOK RD Bethesda, MD 20814
Want to know what your home might be worth? Contact us for a FREE valuation!

Our team is ready to help you sell your home for the highest possible price ASAP
Key Details
Sold Price $1,936,000
Property Type Single Family Home
Sub Type Detached
Listing Status Sold
Purchase Type For Sale
Square Footage 3,878 sqft
Price per Sqft $499
Subdivision Bethesda
MLS Listing ID 1000136036
Sold Date 12/06/18
Style Colonial
Bedrooms 5
Full Baths 4
Half Baths 1
HOA Y/N N
Abv Grd Liv Area 2,878
Year Built 1940
Annual Tax Amount $22,429
Tax Year 2017
Lot Size 0.788 Acres
Acres 0.79
Property Sub-Type Detached
Source MRIS
Property Description
Expanded Colonial w/ 5 Bedrooms and 4.5 Baths just blocks to popular restaurants, shops and parks of downtown Bethesda. Spacious and light-filled home in a superb close-in location. Perfectly livable but could use updating... a great opportunity to remake into your own dream home! PRIME FOR EXPANSION. Level, fully fenced yard and heated pool. Mature, blooming trees abound. Whitman Schools.
Location
State MD
County Montgomery
Zoning R90
Rooms
Other Rooms Living Room, Dining Room, Primary Bedroom, Bedroom 2, Bedroom 3, Bedroom 4, Bedroom 5, Kitchen, Game Room, Family Room, Foyer, Study, Laundry
Basement Connecting Stairway, Partially Finished
Interior
Interior Features Attic, Breakfast Area, Kitchen - Island, Dining Area, Kitchen - Eat-In, Kitchen - Table Space, Primary Bath(s), Built-Ins, Chair Railings, Upgraded Countertops, Crown Moldings, WhirlPool/HotTub, Wood Floors, Recessed Lighting
Hot Water Natural Gas
Heating Forced Air
Cooling Central A/C
Fireplaces Number 2
Fireplaces Type Mantel(s), Screen
Equipment Cooktop, Dishwasher, Disposal, Dryer, Microwave, Oven - Double, Refrigerator, Washer
Fireplace Y
Appliance Cooktop, Dishwasher, Disposal, Dryer, Microwave, Oven - Double, Refrigerator, Washer
Heat Source Natural Gas
Exterior
Fence Fully
Pool In Ground
Water Access N
Roof Type Slate
Accessibility None
Garage N
Private Pool Y
Building
Story 3+
Above Ground Finished SqFt 2878
Sewer Public Sewer
Water Public
Architectural Style Colonial
Level or Stories 3+
Additional Building Above Grade, Below Grade
New Construction N
Schools
Elementary Schools Bradley Hills
Middle Schools Thomas W. Pyle
High Schools Walt Whitman
School District Montgomery County Public Schools
Others
Senior Community No
Tax ID 160700442370
Ownership Fee Simple
SqFt Source 3878
Security Features Security System
Special Listing Condition Standard
Read Less

GET MORE INFORMATION




