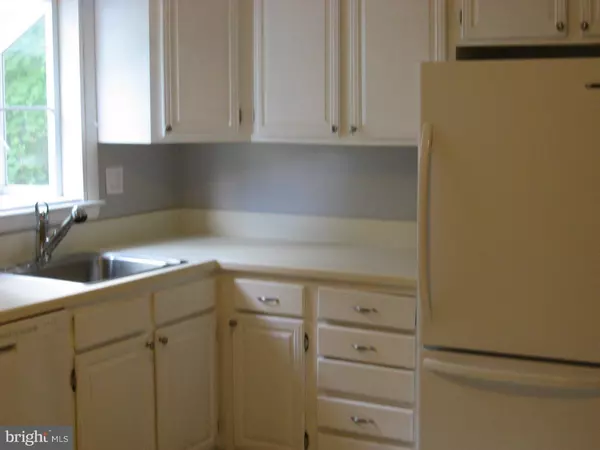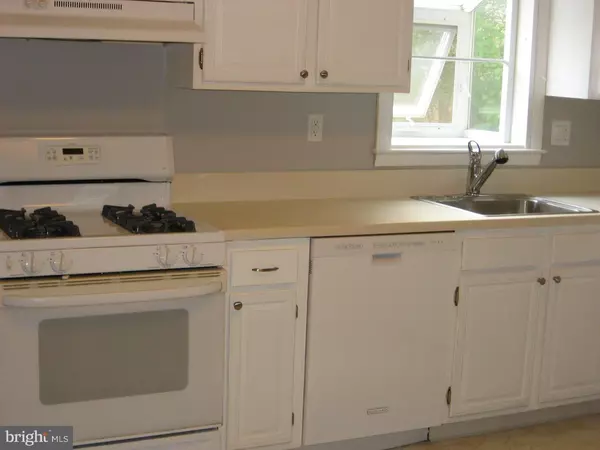Bought with Letia N Barnes • Imani Realty & Associates
For more information regarding the value of a property, please contact us for a free consultation.
114 JAMES ST Burlington, NJ 08016
Want to know what your home might be worth? Contact us for a FREE valuation!

Our team is ready to help you sell your home for the highest possible price ASAP
Key Details
Sold Price $210,000
Property Type Single Family Home
Sub Type Detached
Listing Status Sold
Purchase Type For Sale
Square Footage 1,970 sqft
Price per Sqft $106
Subdivision None Available
MLS Listing ID 1002682650
Sold Date 10/30/15
Style Colonial
Bedrooms 4
Full Baths 2
Half Baths 1
HOA Y/N N
Abv Grd Liv Area 1,970
Year Built 1975
Annual Tax Amount $7,716
Tax Year 2015
Lot Size 8,750 Sqft
Acres 0.2
Lot Dimensions 70X125
Property Sub-Type Detached
Source TREND
Property Description
Tired of looking at homes that do not suit your needs? Maybe this one will make you happy! This 4 bedroom, 2.5 bath Colonial offers 1970 Sq. Ft. of living space, updated bathrooms, roof, gas furnace and central AC. Home is meticulous with a lot of fresh painting and brand new wall to wall carpeting throughout. Enjoy your brick wood burning fireplace in the family room, which is located off of the kitchen for double enjoyment. Nice rear deck with fenced yard and additional lot footage behind the fencing is your property as well!. Full basement offers so much storage with sturdy built-in shelving and so much potential to finish into additional rooms. The large 2 car attached garage completes your home so all of the items you desire in a home are there. USDA financing available with no money down if qualified. Seller assist may be considered.
Location
State NJ
County Burlington
Area Burlington City (20305)
Zoning RESID
Rooms
Other Rooms Living Room, Dining Room, Primary Bedroom, Bedroom 2, Bedroom 3, Kitchen, Family Room, Bedroom 1, Laundry, Attic
Basement Full, Unfinished
Interior
Interior Features Primary Bath(s), Butlers Pantry, Kitchen - Eat-In
Hot Water Natural Gas
Heating Gas, Forced Air
Cooling Central A/C
Flooring Fully Carpeted, Tile/Brick
Fireplaces Number 1
Fireplaces Type Brick
Equipment Dishwasher
Fireplace Y
Window Features Replacement
Appliance Dishwasher
Heat Source Natural Gas
Laundry Basement
Exterior
Exterior Feature Deck(s), Porch(es)
Garage Spaces 2.0
Utilities Available Cable TV
Water Access N
Roof Type Pitched
Accessibility None
Porch Deck(s), Porch(es)
Attached Garage 2
Total Parking Spaces 2
Garage Y
Building
Story 2
Foundation Brick/Mortar
Sewer Public Sewer
Water Public
Architectural Style Colonial
Level or Stories 2
Additional Building Above Grade
New Construction N
Schools
High Schools Burlington City
School District Burlington City Schools
Others
Tax ID 05-00220-00004 11
Ownership Fee Simple
Acceptable Financing Conventional, VA, FHA 203(b), USDA
Listing Terms Conventional, VA, FHA 203(b), USDA
Financing Conventional,VA,FHA 203(b),USDA
Read Less




