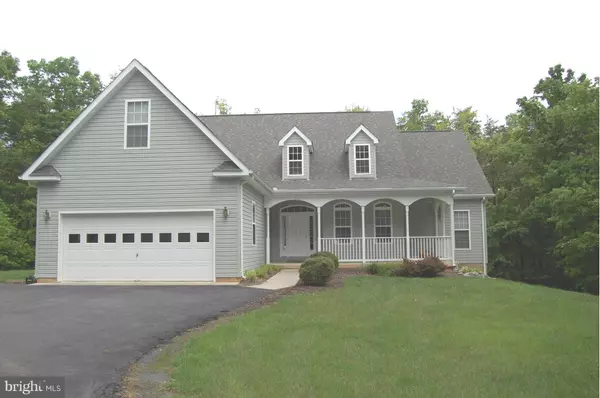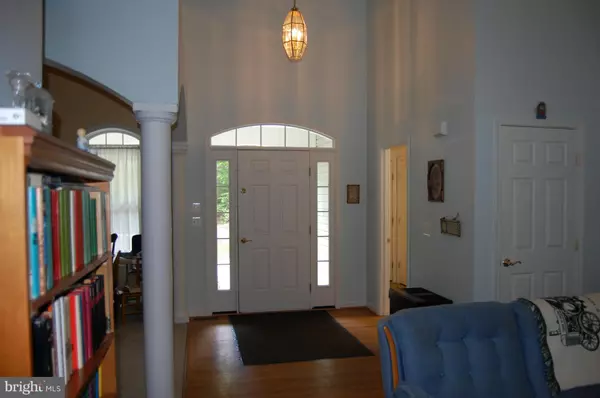Bought with Pamela Gillin • RE/MAX Gateway
For more information regarding the value of a property, please contact us for a free consultation.
18020 ALBERT DR Culpeper, VA 22701
Want to know what your home might be worth? Contact us for a FREE valuation!

Our team is ready to help you sell your home for the highest possible price ASAP
Key Details
Sold Price $429,900
Property Type Single Family Home
Sub Type Detached
Listing Status Sold
Purchase Type For Sale
Square Footage 1,589 sqft
Price per Sqft $270
Subdivision None Available
MLS Listing ID 1002430166
Sold Date 11/18/16
Style Ranch/Rambler
Bedrooms 4
Full Baths 3
HOA Y/N N
Year Built 2003
Annual Tax Amount $3,205
Tax Year 2015
Lot Size 9.970 Acres
Acres 9.97
Property Sub-Type Detached
Source MRIS
Property Description
DOWN A PRIVATE PAVED LANE YOU'LL FIND THIS DELIGHTFUL HM W /HIGH CEILINGS, GREAT RM W/GAS FP. 1 LEVEL LIVING W/FULL FIN BSMT & BONUS RM OVER GAR GUARANTEES LOTS OF SPACE FOR CRAFTS & HOBBIES. SPLIT BR PLAN, SITTING RM IN MBR. WOODED 9+ AC LOT OFFERS TOTAL PRIVACY TO ENJOY FRONT PORCH, BACK DECK & SUN RM, PAVED DRIVE, NO HOA. GENERATOR WILL RUN THE MAIN FLR+. PEACE & QUIET ONL 5 MINS TO TOWN.
Location
State VA
County Culpeper
Zoning RA
Rooms
Other Rooms Dining Room, Primary Bedroom, Bedroom 2, Bedroom 3, Bedroom 4, Kitchen, Game Room, Foyer, Great Room, Laundry, Other, Screened Porch
Basement Outside Entrance, Side Entrance, Sump Pump, Fully Finished, Walkout Level
Main Level Bedrooms 3
Interior
Interior Features Dining Area, Kitchen - Table Space, Family Room Off Kitchen, Breakfast Area, Entry Level Bedroom, Primary Bath(s), Window Treatments, Wet/Dry Bar, Wood Floors, Recessed Lighting, Floor Plan - Open
Hot Water Electric
Heating Heat Pump(s)
Cooling Central A/C, Ceiling Fan(s)
Fireplaces Number 2
Equipment Dishwasher, Dryer, Exhaust Fan, Icemaker, Oven/Range - Electric, Refrigerator, Range Hood, Stove, Washer
Fireplace Y
Window Features Double Pane
Appliance Dishwasher, Dryer, Exhaust Fan, Icemaker, Oven/Range - Electric, Refrigerator, Range Hood, Stove, Washer
Heat Source Electric
Exterior
Exterior Feature Enclosed, Porch(es), Deck(s)
Parking Features Garage Door Opener
Garage Spaces 2.0
Water Access N
Roof Type Shingle
Accessibility Other
Porch Enclosed, Porch(es), Deck(s)
Attached Garage 2
Total Parking Spaces 2
Garage Y
Building
Lot Description Backs to Trees, Cul-de-sac, No Thru Street, Trees/Wooded, Private
Story 3+
Sewer Septic Exists
Water Well
Architectural Style Ranch/Rambler
Level or Stories 3+
Additional Building Below Grade
Structure Type 9'+ Ceilings
New Construction N
Schools
School District Culpeper County Public Schools
Others
Senior Community No
Tax ID 48-J-1- -4
Ownership Fee Simple
SqFt Source 1589
Special Listing Condition Standard
Read Less

GET MORE INFORMATION




