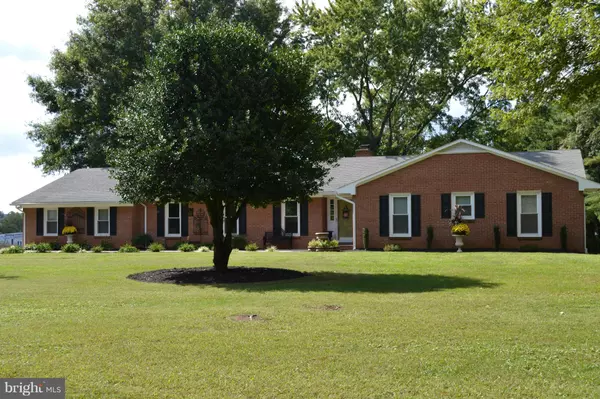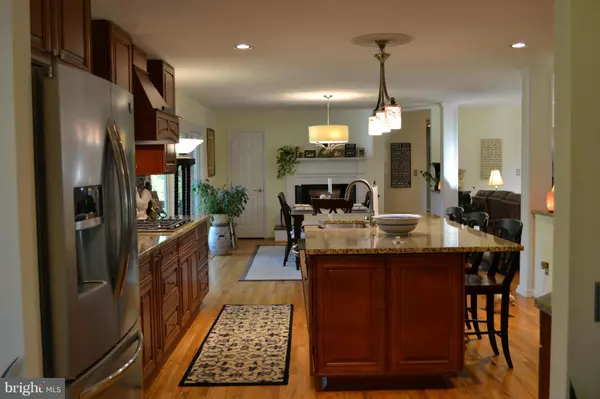Bought with Philip L Thornton IV • RE/MAX Crossroads
For more information regarding the value of a property, please contact us for a free consultation.
11090 MOUNTAIN RUN LAKE RD Culpeper, VA 22701
Want to know what your home might be worth? Contact us for a FREE valuation!

Our team is ready to help you sell your home for the highest possible price ASAP
Key Details
Sold Price $380,000
Property Type Single Family Home
Sub Type Detached
Listing Status Sold
Purchase Type For Sale
Square Footage 2,406 sqft
Price per Sqft $157
Subdivision None Available
MLS Listing ID 1002360146
Sold Date 06/30/17
Style Ranch/Rambler
Bedrooms 4
Full Baths 2
Half Baths 1
HOA Y/N N
Abv Grd Liv Area 2,406
Year Built 1973
Annual Tax Amount $1,887
Tax Year 2016
Lot Size 1.610 Acres
Acres 1.61
Property Sub-Type Detached
Source MRIS
Property Description
Beautifully renovated Brick Rambler on manicured lawn and attractive landscaping. Close to 29, Powell Wellness Center, and Shopping. Near recreational lake and county Park with dog park. Features LED lighting in all rooms, gourmet Kitchen, entire house completely renovated in 2014. New well, electric panel, back up generator plug-in. 2 car garage on main level and one car garage in basement,
Location
State VA
County Culpeper
Zoning R1
Rooms
Other Rooms Living Room, Dining Room, Primary Bedroom, Bedroom 2, Bedroom 3, Kitchen, Den, Basement, Foyer, Bedroom 1, Laundry, Mud Room, Workshop
Basement Rear Entrance, Outside Entrance, Connecting Stairway, Daylight, Partial, Full, Heated, Improved, Space For Rooms, Unfinished, Walkout Level, Windows, Workshop
Main Level Bedrooms 4
Interior
Interior Features Breakfast Area, Kitchen - Gourmet, Kitchen - Island, Dining Area, Kitchen - Eat-In, Recessed Lighting, Floor Plan - Open, Flat
Hot Water Electric
Heating Energy Star Heating System, Forced Air, Humidifier
Cooling Ceiling Fan(s), Central A/C, Dehumidifier, Energy Star Cooling System
Fireplaces Number 1
Equipment Cooktop, Dishwasher, Dryer, ENERGY STAR Clothes Washer, ENERGY STAR Dishwasher, ENERGY STAR Refrigerator, Exhaust Fan, Humidifier, Icemaker, Microwave, Oven - Single, Range Hood, Refrigerator, Water Conditioner - Owned, Water Heater
Fireplace Y
Window Features ENERGY STAR Qualified,Insulated,Low-E,Screens
Appliance Cooktop, Dishwasher, Dryer, ENERGY STAR Clothes Washer, ENERGY STAR Dishwasher, ENERGY STAR Refrigerator, Exhaust Fan, Humidifier, Icemaker, Microwave, Oven - Single, Range Hood, Refrigerator, Water Conditioner - Owned, Water Heater
Heat Source Bottled Gas/Propane
Exterior
Exterior Feature Deck(s)
Parking Features Garage - Side Entry, Garage Door Opener
Garage Spaces 3.0
Fence Board, Partially
Utilities Available Under Ground, Cable TV Available
Water Access N
Roof Type Asphalt
Street Surface Black Top,Paved
Accessibility None
Porch Deck(s)
Road Frontage State
Total Parking Spaces 3
Garage N
Building
Lot Description Landscaping
Story 2
Foundation Slab
Sewer Gravity Sept Fld
Water Well
Architectural Style Ranch/Rambler
Level or Stories 2
Additional Building Above Grade
New Construction N
Schools
School District Culpeper County Public Schools
Others
Senior Community No
Tax ID 39- - - -35C
Ownership Fee Simple
SqFt Source 2406
Special Listing Condition Standard
Read Less

GET MORE INFORMATION




