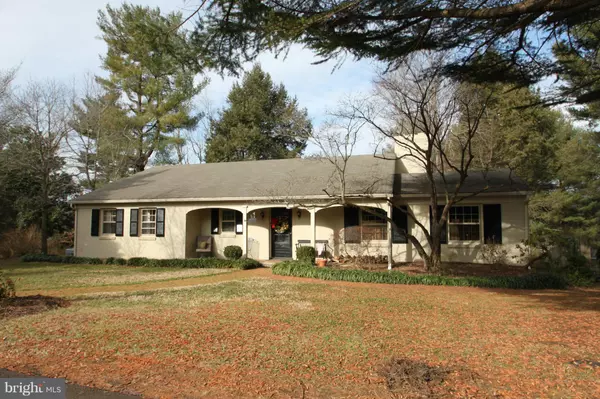Bought with Linda L Thornton • RE/MAX Crossroads
For more information regarding the value of a property, please contact us for a free consultation.
1600 STONEYBROOK LN Culpeper, VA 22701
Want to know what your home might be worth? Contact us for a FREE valuation!

Our team is ready to help you sell your home for the highest possible price ASAP
Key Details
Sold Price $325,000
Property Type Single Family Home
Sub Type Detached
Listing Status Sold
Purchase Type For Sale
Square Footage 2,572 sqft
Price per Sqft $126
Subdivision None Available
MLS Listing ID 1002359280
Sold Date 06/30/17
Style Ranch/Rambler
Bedrooms 3
Full Baths 2
Half Baths 1
HOA Y/N N
Abv Grd Liv Area 1,652
Year Built 1956
Annual Tax Amount $2,525
Tax Year 2016
Lot Size 0.450 Acres
Acres 0.45
Property Sub-Type Detached
Source MRIS
Property Description
Don't Miss This 1st Public Offering! Gorgeous custom rambler offers nothing but charm. Sited on nearly a half acre overlooking the 8th hole/lake at the Country Club of Culpeper, this 1-of-a-kind property boasts 3 BR/ 2.5 BA, updated Kitchen with bulter's pantry/wet bar, formal Living and Dining Rooms, Family Room with water views, fin lower level w/2nd Kit, huge brick patio and much more! No HOA!
Location
State VA
County Culpeper
Zoning RE
Rooms
Other Rooms Living Room, Dining Room, Bedroom 2, Bedroom 3, Kitchen, Game Room, Family Room, Foyer, Bedroom 1, Other
Basement Connecting Stairway, Outside Entrance, Side Entrance, Daylight, Partial, Fully Finished, Heated, Improved, Walkout Stairs, Windows
Main Level Bedrooms 2
Interior
Interior Features 2nd Kitchen, Family Room Off Kitchen, Kitchen - Country, Kitchen - Table Space, Dining Area, Kitchen - Eat-In, Entry Level Bedroom, Built-Ins, Chair Railings, Wainscotting, Wood Floors, Wet/Dry Bar, Floor Plan - Traditional
Hot Water Electric
Heating Forced Air, Baseboard
Cooling Ceiling Fan(s), Central A/C
Fireplaces Number 3
Fireplaces Type Equipment, Gas/Propane
Equipment Washer/Dryer Hookups Only, Dishwasher, Oven/Range - Electric, Range Hood, Refrigerator
Fireplace Y
Appliance Washer/Dryer Hookups Only, Dishwasher, Oven/Range - Electric, Range Hood, Refrigerator
Heat Source Oil, Electric
Exterior
Waterfront Description None
Water Access N
View Water
Roof Type Asphalt
Accessibility None
Garage N
Building
Story 2
Sewer Septic Exists
Water Public
Architectural Style Ranch/Rambler
Level or Stories 2
Additional Building Above Grade, Below Grade
New Construction N
Schools
School District Culpeper County Public Schools
Others
Senior Community No
Tax ID 40- - - -63E
Ownership Fee Simple
SqFt Source 2572
Special Listing Condition Standard
Read Less

GET MORE INFORMATION




