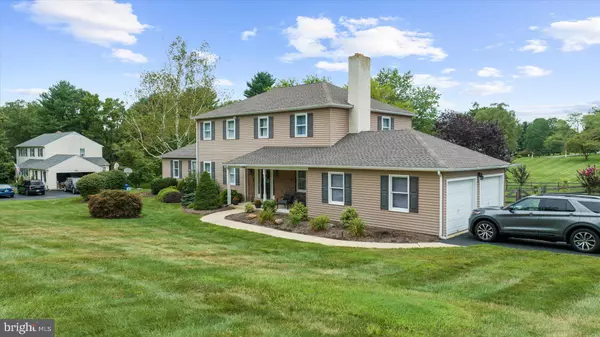Bought with Katelyn Alexandra George • Iron Valley Real Estate of Berks
For more information regarding the value of a property, please contact us for a free consultation.
1547 JOHNNYS WAY West Chester, PA 19382
Want to know what your home might be worth? Contact us for a FREE valuation!

Our team is ready to help you sell your home for the highest possible price ASAP
Key Details
Sold Price $825,000
Property Type Single Family Home
Sub Type Detached
Listing Status Sold
Purchase Type For Sale
Square Footage 2,740 sqft
Price per Sqft $301
Subdivision Pennwood
MLS Listing ID PACT2105724
Sold Date 11/03/25
Style Colonial
Bedrooms 5
Full Baths 3
Half Baths 1
HOA Y/N N
Abv Grd Liv Area 2,740
Year Built 1975
Available Date 2025-08-22
Annual Tax Amount $7,975
Tax Year 2025
Lot Size 1.000 Acres
Acres 1.0
Property Sub-Type Detached
Source BRIGHT
Property Description
Welcome to 1547 Johnnys Way - a beautifully upgraded 5-bedroom, 3.5-bath center-hall colonial situated on a scenic 1-acre lot in one of West Chester's most desirable locations on historic Johnnys Way. This unique property offers significant upgrades such as a fully functional in-laws suite, 5 large garage bays, and a whole-house automatic backup generator. The backyard is fully fenced in with lush landscaping creating an ideal setting for entertaining, relaxing, or enjoying nature. The elevated, oversized, deck provides a relaxing observation point for family members to gather and enjoy backyard play or a serene West Chester sunset.
Inside, the main home offers the perfect balance of timeless charm, modern updates, and exceptional functionality. As you enter, you're welcomed with refreshed flooring and hardwood stair-treads. The formal living and dining rooms feature ample natural light and direct access to the expansive rear deck through a large sliding glass door. The heart of the home is the updated kitchen, complete with granite countertops, solid oak cabinetry, tile backsplash, and a stainless-steel sink, all flowing seamlessly into the breakfast area and cozy family room with a brick fireplace. Off of the main family room, there is a mudroom with recently installed built-ins for functional storage of personal items.
Upstairs, four generously sized bedrooms provide flexibility for families, guests, or a home office. The primary suite includes a walk-in closet, built-in vanity, and a private bath. Solid oak hardwood floors flow from the hallway through the primary suite. There is an additional brightly lit full bath in the hallway.
Attached to the main home, there is a separate and fully functional in-laws suite which includes a dedicated full kitchen, bathroom, living room, bedroom, entrance, and patio. This space also has a dedicated HVAC unit (A/C replaced in 2024) and water heater. Under the in-law suite, there is additional storage space at the basement level and access to the rear basement-level garage.
The property features a total of 5 garage bays including a large 2 car attached garage, a large detached 2-car garage (28x28), and an in-law suite basement-level garage in the rear, offering incredible space for car enthusiasts, hobbyists, or additional storage.
The large walk-out basement is ready to be finished to add significant additional living space. The walk-out access leads directly into the backyard with a small patio underneath the main deck, and no stairs are required.
Some of the additional upgrades include an automatic backup generator (installed in 2021), for peace of mind that backs up the entire home and in-law suite including utilities and appliances, a newer roof on all structures (installed in 2022), new in-law suite air conditioner (2024), newer landscaping and hardscaping (2021-2025) and a driveway that was recently sealed (2025).
Nestled in a peaceful setting yet conveniently located with easy access to route 3 and route 352, this property is just minutes from downtown West Chester's shops, dining, and commuter routes. This home is walking distance to Penn Wood Elementary School and the prestigious Westtown School campus, making it an ideal location for families seeking top-tier education options. Don't miss this rare opportunity to own a truly special property with ample space, unique upgrades, and a desirable location.
Location
State PA
County Chester
Area Westtown Twp (10367)
Zoning R3
Rooms
Other Rooms Bedroom 2, Bedroom 3, Bedroom 4, Bedroom 1, Bathroom 1, Bathroom 2, Bathroom 3, Half Bath
Basement Unfinished
Main Level Bedrooms 1
Interior
Hot Water Electric
Heating Central
Cooling Central A/C
Fireplaces Number 1
Fireplace Y
Heat Source Oil
Exterior
Parking Features Basement Garage, Oversized
Garage Spaces 5.0
View Y/N N
Water Access N
Accessibility Doors - Lever Handle(s)
Attached Garage 3
Total Parking Spaces 5
Garage Y
Private Pool N
Building
Story 2
Foundation Block
Above Ground Finished SqFt 2740
Sewer Public Sewer
Water Public
Architectural Style Colonial
Level or Stories 2
Additional Building Above Grade
New Construction N
Schools
School District West Chester Area
Others
Pets Allowed N
Senior Community No
Tax ID 67-02M-0045
Ownership Fee Simple
SqFt Source 2740
Acceptable Financing Cash, Conventional
Horse Property N
Listing Terms Cash, Conventional
Financing Cash,Conventional
Special Listing Condition Standard
Read Less

GET MORE INFORMATION




