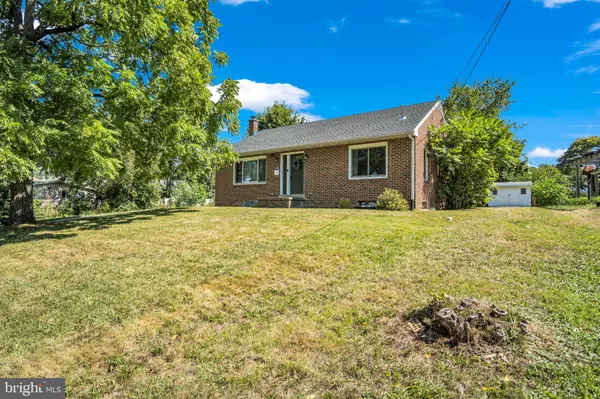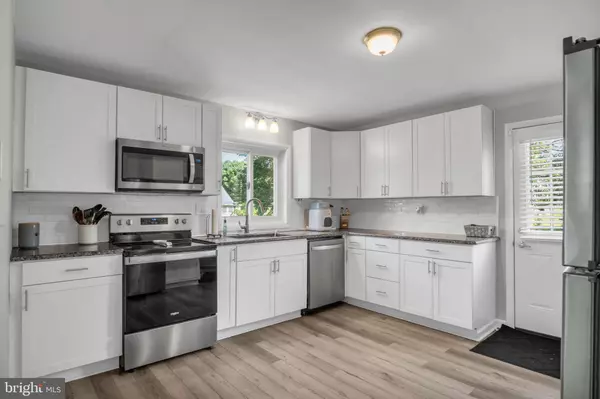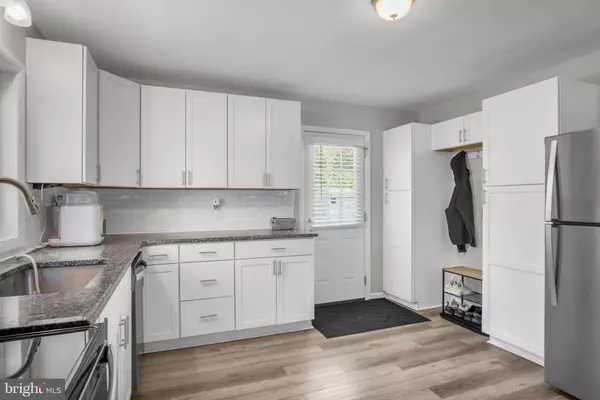Bought with Mackenzie Hilsinger • Coldwell Banker Realty
For more information regarding the value of a property, please contact us for a free consultation.
268 CARLISLE AVE Enola, PA 17025
Want to know what your home might be worth? Contact us for a FREE valuation!

Our team is ready to help you sell your home for the highest possible price ASAP
Key Details
Sold Price $278,500
Property Type Single Family Home
Sub Type Detached
Listing Status Sold
Purchase Type For Sale
Square Footage 1,064 sqft
Price per Sqft $261
Subdivision Enola Terrace
MLS Listing ID PACB2046036
Sold Date 10/01/25
Style Ranch/Rambler
Bedrooms 3
Full Baths 2
HOA Y/N N
Abv Grd Liv Area 1,064
Year Built 1960
Annual Tax Amount $2,739
Tax Year 2025
Lot Size 0.510 Acres
Acres 0.51
Property Sub-Type Detached
Source BRIGHT
Property Description
OFFER DEADLINE TUESDAY SEPT 2nd 12 NOON! Cute as a button and ready to welcome you home! This charming 3 bedroom, 2 bath beauty has all the warmth you've been searching for, with a few modern updates to make life even sweeter. The updated kitchen is perfect for whipping up family favorites, while the gleaming hardwood floors add just the right touch of character.
You'll love the brand-new roof giving you peace of mind for years to come, plus a full basement just waiting for your creative touch—whether that's a game room, home gym, or cozy movie space. Sitting on a large lot with plenty of yard space, there's room for gardening, play, and summer BBQs.
Why rent when you can start building equity in a home that truly feels like yours? Don't wait—this gem won't last long!
Location
State PA
County Cumberland
Area East Pennsboro Twp (14409)
Zoning RESIDENTIAL
Rooms
Other Rooms Living Room, Primary Bedroom, Bedroom 2, Bedroom 3, Kitchen, Basement, Bathroom 1, Bathroom 2
Basement Full
Main Level Bedrooms 3
Interior
Interior Features Attic, Dining Area, Floor Plan - Open, Pantry, Upgraded Countertops, Wood Floors
Hot Water Electric
Heating Forced Air
Cooling Central A/C
Flooring Hardwood, Laminate Plank
Equipment Built-In Microwave, Dishwasher, Oven/Range - Electric, Refrigerator, Washer, Dryer
Fireplace N
Appliance Built-In Microwave, Dishwasher, Oven/Range - Electric, Refrigerator, Washer, Dryer
Heat Source Oil
Laundry Lower Floor
Exterior
Garage Spaces 4.0
Water Access N
Roof Type Asphalt
Accessibility None
Total Parking Spaces 4
Garage N
Building
Story 1
Foundation Block
Sewer Public Sewer
Water Public
Architectural Style Ranch/Rambler
Level or Stories 1
Additional Building Above Grade, Below Grade
New Construction N
Schools
High Schools East Pennsboro Area Shs
School District East Pennsboro Area
Others
Senior Community No
Tax ID 09-13-1002-224
Ownership Fee Simple
SqFt Source 1064
Acceptable Financing Cash, Conventional, FHA, VA
Listing Terms Cash, Conventional, FHA, VA
Financing Cash,Conventional,FHA,VA
Special Listing Condition Standard
Read Less

GET MORE INFORMATION




