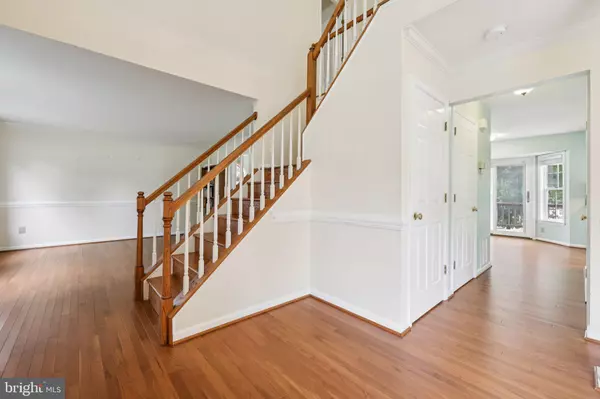Bought with Ramiro Matos • Spring Hill Real Estate, LLC.
For more information regarding the value of a property, please contact us for a free consultation.
10457 PINEVIEW RD Manassas, VA 20111
Want to know what your home might be worth? Contact us for a FREE valuation!

Our team is ready to help you sell your home for the highest possible price ASAP
Key Details
Sold Price $675,000
Property Type Single Family Home
Sub Type Detached
Listing Status Sold
Purchase Type For Sale
Square Footage 3,120 sqft
Price per Sqft $216
Subdivision Asbury Place
MLS Listing ID VAPW2101670
Sold Date 09/25/25
Style Colonial
Bedrooms 5
Full Baths 3
Half Baths 1
HOA Y/N N
Abv Grd Liv Area 2,120
Year Built 1995
Annual Tax Amount $5,582
Tax Year 2025
Lot Size 1.052 Acres
Acres 1.05
Property Sub-Type Detached
Source BRIGHT
Property Description
PRICE IMPROVED $30,000. DON'T WAIT, BUY NOW! ASSUMABLE VA LOAN AT 2.25%! Over 3,100 SF of Living Space on 3 Finished Levels with Terrific Privacy on a 1 acre lot with NO HOA!
Sited on a flat fully usable 1-acre lot, this beautifully maintained home offers spacious living both inside and out. Step into a welcoming open Foyer with gleaming hardwood floors, leading to elegant Formal Living and Dining Rooms. Or you can relax in Family Room or Eat-In Kitchen and watch TV next to a marble enclosed propane Fireplace. A grand staircase takes you to the upper level where comfort meets style.
The expansive kitchen features modern appliances and plenty of space for cooking and gathering. The fully remodeled basement has a lot of natural light and includes a spa-like bathroom, stylish flooring, and a bedroom, perfect for guests or additional living space.
Upstairs, the primary suite offers a relaxing retreat with a soaking tub, separate shower, and a generously sized closet. With 5 bedrooms and 3.5 bathrooms in total, there's room for everyone.
Outside, enjoy your own private 1 acre oasis—perfect for entertaining—with a spacious deck and lush, groomed landscaping. A large Storage Shed has plenty of space to store your lawn maintenance tools with a stone working area. Additional highlights include a tankless water heater, newer hardwood floors, 2020 air handler, brand-new driveway and nicely manicured shrubs.
Location
State VA
County Prince William
Zoning SR1
Direction West
Rooms
Basement Partial, Full, Fully Finished
Interior
Interior Features Bathroom - Soaking Tub, Bathroom - Stall Shower, Bathroom - Walk-In Shower, Breakfast Area, Combination Dining/Living, Dining Area, Floor Plan - Open, Formal/Separate Dining Room, Pantry, Walk-in Closet(s), Wood Floors
Hot Water Propane
Heating Forced Air
Cooling Central A/C
Flooring Hardwood, Ceramic Tile
Fireplaces Number 1
Fireplaces Type Fireplace - Glass Doors, Mantel(s), Marble
Equipment Built-In Microwave, Dishwasher, Disposal, Dryer, Oven/Range - Gas, Refrigerator, Washer
Furnishings No
Fireplace Y
Window Features Double Hung,Double Pane,Energy Efficient
Appliance Built-In Microwave, Dishwasher, Disposal, Dryer, Oven/Range - Gas, Refrigerator, Washer
Heat Source Propane - Owned
Laundry Dryer In Unit, Washer In Unit
Exterior
Exterior Feature Patio(s), Deck(s)
Parking Features Garage - Side Entry, Garage Door Opener
Garage Spaces 6.0
Fence Board, Picket
Utilities Available Cable TV, Electric Available, Phone Available, Propane, Other
Water Access N
Roof Type Shingle
Street Surface Black Top
Accessibility Other
Porch Patio(s), Deck(s)
Attached Garage 2
Total Parking Spaces 6
Garage Y
Building
Story 3
Foundation Slab
Above Ground Finished SqFt 2120
Sewer Private Septic Tank
Water Well
Architectural Style Colonial
Level or Stories 3
Additional Building Above Grade, Below Grade
Structure Type 9'+ Ceilings,Dry Wall,High
New Construction N
Schools
Elementary Schools Signal Hill
Middle Schools Parkside
High Schools Osbourn Park
School District Prince William County Public Schools
Others
Pets Allowed Y
Senior Community No
Tax ID 7895-80-2205
Ownership Fee Simple
SqFt Source 3120
Acceptable Financing Cash, Conventional, FHA, Private, VA
Horse Property N
Listing Terms Cash, Conventional, FHA, Private, VA
Financing Cash,Conventional,FHA,Private,VA
Special Listing Condition Standard
Pets Allowed No Pet Restrictions
Read Less

GET MORE INFORMATION




