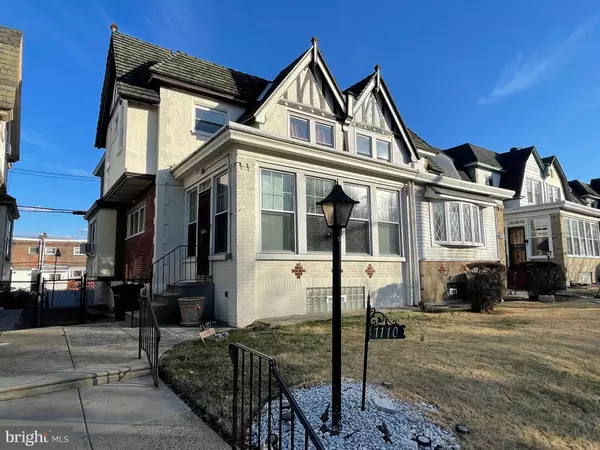Bought with Starr Smith • Keller Williams Main Line
For more information regarding the value of a property, please contact us for a free consultation.
1110 E HAINES ST Philadelphia, PA 19138
Want to know what your home might be worth? Contact us for a FREE valuation!

Our team is ready to help you sell your home for the highest possible price ASAP
Key Details
Sold Price $322,500
Property Type Single Family Home
Sub Type Twin/Semi-Detached
Listing Status Sold
Purchase Type For Sale
Square Footage 2,495 sqft
Price per Sqft $129
Subdivision Germantown (East)
MLS Listing ID PAPH2461300
Sold Date 09/25/25
Style Traditional
Bedrooms 4
Full Baths 2
HOA Y/N N
Abv Grd Liv Area 1,895
Year Built 1925
Available Date 2025-06-11
Annual Tax Amount $3,590
Tax Year 2024
Lot Size 3,850 Sqft
Acres 0.09
Lot Dimensions 28.00 x 140.00
Property Sub-Type Twin/Semi-Detached
Source BRIGHT
Property Description
This well-maintained home located near Awbury Arboretum is where City chic meet character and charm. With a large lot, white vinyl fencing in the back, off-street parking for up to four vehicles, a modest front yard, a garden area on the side, a back deck and garage, this spacious twin home will not disappoint. Step into the sunroom which offers lots of natural light and a view of the park directly across from this home. On the main level from the sunroom, step up into the living room, a large formal dining room, an office/breakfast room, and kitchen that is fully equipped and leads to the back deck. There is recessed lighting in the living room and dining room, along with ceiling fans in the living room, sunroom and office. The lower level is a finished basement with a full bathroom. The basement has an entrance directly to the garage, and there is a laundry room, which also has an exit to the backyard and patio. The second level of this spacious home has four nice size bedrooms, a hall bathroom that has a tiled walk-in shower, and a separate tub. There are also 2 deep cedar closets on the second floor and a hall skylight, along with hardwood floors throughout. This property has double-paned windows throughout, hardwood flooring on the first and 2nd level, 2 full bathrooms, and new kitchen flooring. If you're looking for space and a home situated in the City with the feel of a rural setting and a park view, then this is the home for you. The Awbury Arboretum gardens are within walking distance. This home is close to Chestnut Hill, near public transportation, and minutes from shopping in the Cheltenham/Wyncote area. SELLER IS MOTIVATED. Property situated in grant eligible area.
Location
State PA
County Philadelphia
Area 19138 (19138)
Zoning RSA3
Rooms
Other Rooms Living Room, Dining Room, Kitchen, Family Room, Breakfast Room, Sun/Florida Room, Laundry
Basement Fully Finished, Interior Access, Garage Access, Rear Entrance
Interior
Interior Features Bathroom - Walk-In Shower, Bathroom - Soaking Tub, Crown Moldings, Formal/Separate Dining Room, Recessed Lighting, Stain/Lead Glass, Wainscotting, Wood Floors
Hot Water Natural Gas
Heating Hot Water
Cooling Window Unit(s)
Heat Source Natural Gas
Laundry Basement
Exterior
Water Access N
Accessibility 2+ Access Exits
Garage N
Building
Story 2
Foundation Brick/Mortar
Sewer Public Sewer
Water Public
Architectural Style Traditional
Level or Stories 2
Additional Building Above Grade, Below Grade
New Construction N
Schools
School District Philadelphia City
Others
Senior Community No
Tax ID 591165400
Ownership Fee Simple
SqFt Source 2495
Special Listing Condition Standard
Read Less

GET MORE INFORMATION




