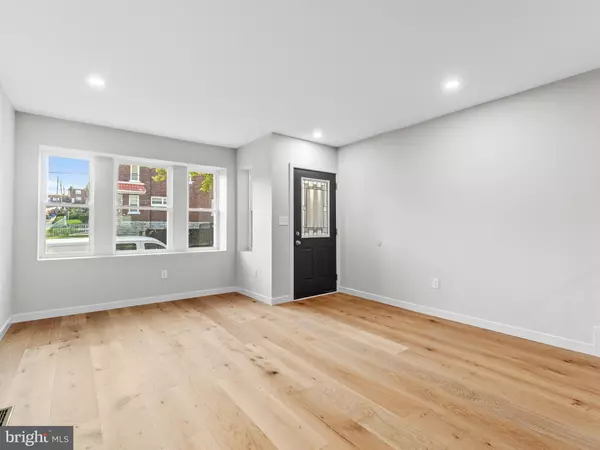Bought with Joseph Dougherty • Long & Foster Real Estate, Inc.
For more information regarding the value of a property, please contact us for a free consultation.
7425 ANDREWS AVE Philadelphia, PA 19138
Want to know what your home might be worth? Contact us for a FREE valuation!

Our team is ready to help you sell your home for the highest possible price ASAP
Key Details
Sold Price $317,500
Property Type Townhouse
Sub Type Interior Row/Townhouse
Listing Status Sold
Purchase Type For Sale
Square Footage 1,500 sqft
Price per Sqft $211
Subdivision West Oak Lane
MLS Listing ID PAPH2517952
Sold Date 09/22/25
Style Straight Thru
Bedrooms 3
Full Baths 2
Half Baths 1
HOA Y/N N
Abv Grd Liv Area 1,500
Year Built 1940
Annual Tax Amount $2,893
Tax Year 2024
Lot Size 1,213 Sqft
Acres 0.03
Lot Dimensions 15.00 x 80.00
Property Sub-Type Interior Row/Townhouse
Source BRIGHT
Property Description
Introducing 7425 Andrews Avenue, a truly radiant gem nestled in Philadelphia's desirable West Oak Lane neighborhood. This 3-bedroom, 2.5-bath townhome has undergone a complete transformation, now ready to dazzle its new owner. Step inside and be greeted by gorgeous hardwood floors that flow seamlessly throughout the first level, leading you to a show-stopping accent wall. This contemporary masterpiece features a stunning paneled and tiled design, complete with an electric fireplace that adds an inviting ambiance to your living space. The heart of the home, a sleek galley-style kitchen, awaits. It boasts white and oak soft-close shaker cabinets offering ample storage, complemented by beautiful quartz countertops and a modern tiled backsplash. All-new stainless steel appliances complete this sophisticated culinary haven. Just off the kitchen, sliding glass doors open to your newly built private deck, perfect for seamless indoor-outdoor entertaining. Upstairs, discover a quaint master suite, offering a peaceful retreat with its own private master bath. Two additional bedrooms and a newly designed modern hall bath complete the second floor, providing comfort and style for everyone. The journey continues to the fully finished basement, featuring a convenient powder room and direct access to your garage. With all major systems updated, this home offers peace of mind and the luxury of modern living. Don't miss the opportunity to own this meticulously updated and move-in-ready West Oak Lane treasure!
Location
State PA
County Philadelphia
Area 19138 (19138)
Zoning RSA5
Rooms
Basement Fully Finished
Interior
Hot Water Electric
Heating Forced Air
Cooling Central A/C
Fireplaces Number 1
Fireplaces Type Electric
Fireplace Y
Heat Source Electric
Exterior
Parking Features Basement Garage
Garage Spaces 1.0
Water Access N
Accessibility None
Attached Garage 1
Total Parking Spaces 1
Garage Y
Building
Story 2
Foundation Concrete Perimeter
Sewer Public Sewer
Water Public
Architectural Style Straight Thru
Level or Stories 2
Additional Building Above Grade, Below Grade
New Construction N
Schools
School District The School District Of Philadelphia
Others
Senior Community No
Tax ID 101141900
Ownership Fee Simple
SqFt Source 1500
Special Listing Condition Standard
Read Less

GET MORE INFORMATION




