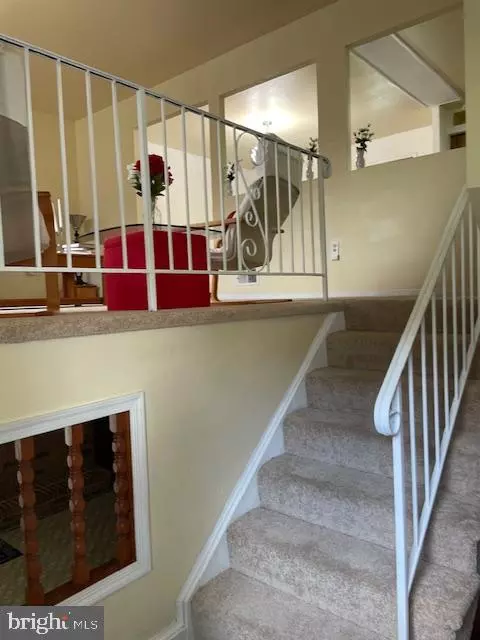Bought with Diane Alexander • Keller Williams Preferred Properties
For more information regarding the value of a property, please contact us for a free consultation.
6111 BRADLEY LN Clinton, MD 20735
Want to know what your home might be worth? Contact us for a FREE valuation!

Our team is ready to help you sell your home for the highest possible price ASAP
Key Details
Sold Price $440,000
Property Type Single Family Home
Sub Type Detached
Listing Status Sold
Purchase Type For Sale
Square Footage 1,196 sqft
Price per Sqft $367
Subdivision Bradmoor
MLS Listing ID MDPG2159040
Sold Date 09/15/25
Style Split Foyer
Bedrooms 4
Full Baths 2
Half Baths 1
HOA Y/N N
Abv Grd Liv Area 1,196
Year Built 1976
Available Date 2025-07-11
Annual Tax Amount $5,381
Tax Year 2024
Lot Size 0.414 Acres
Acres 0.41
Property Sub-Type Detached
Source BRIGHT
Property Description
This expansive Split Foyer is Ready for its new Owner...Updates have been completed throughout the home including painting, updated kitchen counter, flooring, carpet, updated deck, New Roof and New Air Conditioning Unit. The Primary Bedroom has a specialized built in for additional closet space and storage with an on-suite. The kitchen/dining room has an open floor plan that can be used as a formal dining or eat-in kitchen. In the rear of the home, it bodes a large Sunroom and a Deck. The home sits on an expansive almost 1/2 acre lot with a one-car garage and two driveways. On the lower level, the home has a family room, downstairs laundry and a Den area with a kitchenette that can be used as an extended area for the family room, game room or office. For an additional benefit, the home has an outside lower level Workshop/Storage room which sits under the sunroom. This is an Awesome Price for this lovely home. Come grab this home and make it yours!!
Location
State MD
County Prince Georges
Zoning RSF95
Rooms
Other Rooms Living Room, Family Room, Sun/Florida Room, Laundry, Storage Room
Basement Connecting Stairway, Front Entrance
Main Level Bedrooms 3
Interior
Interior Features Bathroom - Walk-In Shower, Breakfast Area, Carpet, Combination Kitchen/Dining, Floor Plan - Traditional, Other
Hot Water Electric
Heating Central
Cooling Central A/C
Fireplaces Number 1
Fireplaces Type Brick, Insert
Equipment Dishwasher, Disposal, Dryer - Electric, Dryer - Gas, Refrigerator
Furnishings No
Fireplace Y
Appliance Dishwasher, Disposal, Dryer - Electric, Dryer - Gas, Refrigerator
Heat Source Natural Gas
Laundry Lower Floor, Washer In Unit, Dryer In Unit
Exterior
Parking Features Garage - Front Entry
Garage Spaces 5.0
Utilities Available Cable TV Available, Electric Available, Natural Gas Available
Water Access N
Roof Type Architectural Shingle
Accessibility 2+ Access Exits
Attached Garage 1
Total Parking Spaces 5
Garage Y
Building
Story 2
Foundation Slab
Sewer Public Sewer
Water Public
Architectural Style Split Foyer
Level or Stories 2
Additional Building Above Grade, Below Grade
New Construction N
Schools
School District Prince George'S County Public Schools
Others
Pets Allowed Y
Senior Community No
Tax ID 17090965996
Ownership Fee Simple
SqFt Source 1196
Acceptable Financing Conventional, VA, Cash
Horse Property N
Listing Terms Conventional, VA, Cash
Financing Conventional,VA,Cash
Special Listing Condition Standard
Pets Allowed No Pet Restrictions
Read Less

GET MORE INFORMATION




