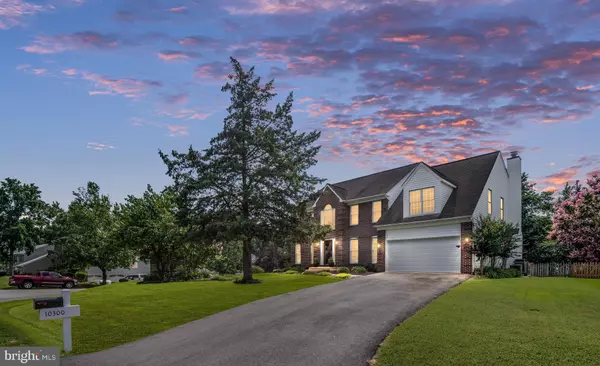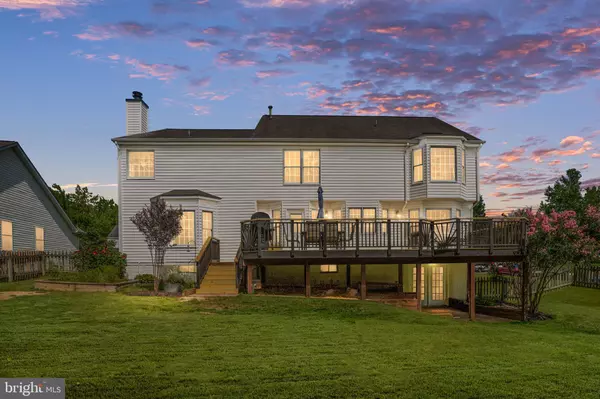Bought with Jeffrey M Hancock • Belcher Real Estate, LLC.
For more information regarding the value of a property, please contact us for a free consultation.
10300 N HAMPTON LN Fredericksburg, VA 22408
Want to know what your home might be worth? Contact us for a FREE valuation!

Our team is ready to help you sell your home for the highest possible price ASAP
Key Details
Sold Price $610,000
Property Type Single Family Home
Sub Type Detached
Listing Status Sold
Purchase Type For Sale
Square Footage 4,372 sqft
Price per Sqft $139
Subdivision Lee'S Hill North
MLS Listing ID VASP2034954
Sold Date 08/28/25
Style Colonial
Bedrooms 5
Full Baths 2
Half Baths 1
HOA Y/N Y
Abv Grd Liv Area 3,166
Year Built 1994
Available Date 2025-07-31
Annual Tax Amount $3,737
Tax Year 2024
Lot Size 0.322 Acres
Acres 0.32
Property Sub-Type Detached
Source BRIGHT
Property Description
OPEN HOUSE CANCELED - MULTIPLE OFFERS RECEIVED. Elegant Brick Front Colonial on a Landscaped Corner Lot in Lee's Hill (North) Golf Course Community. Welcome to this beautifully maintained, one-owner brick front colonial, ideally situated on a picturesque corner lot in the golf course community of Lees Hill. Featuring three fully finished levels, this spacious home offers 5 bedrooms, 2.5 bathrooms, and an abundance of indoor and outdoor living space designed for comfort, functionality, and style.
From the moment you arrive, you'll be captivated by the incredible curb appeal, enhanced by gorgeous landscaping and mature trees that frame the home with natural beauty. Step inside to discover a warm and inviting floor plan filled with natural light and tasteful updates throughout.
The updated kitchen boasts modern cabinetry, sleek countertops, stainless steel appliances, and ample space for cooking and gathering. The adjoining breakfast area and family room with cozy fireplace create a perfect flow for everyday living. The updated bathrooms feature contemporary fixtures and finishes, offering a spa-like feel.
Upstairs, you'll find a generously over sized primary suite with cathedral ceilings, a walk-in closet and a luxurious en-suite bath. Four additional bedrooms provide space for family, and guests - all new carpet upstairs. The fully finished basement adds even more living space—ideal for a media room, gym, rec area, or additional entertaining, with the ease of walking out directly to the backyard.
Outside, enjoy your own private oasis on the expansive deck that overlooks the fenced backyard, perfect for relaxing, entertaining, or enjoying quiet evenings under the stars. Additional features include a 2-car garage, plenty of storage, and community amenities such as golf, pools, tennis, walking trails, and playgrounds.
Perfectly located just minutes from the new VA Hospital, I-95, additional healthcare, shopping, restaurants, and more—this home offers a rare combination of elegance, comfort, and convenience.
Location
State VA
County Spotsylvania
Zoning R1
Rooms
Basement Daylight, Partial, Fully Finished, Heated, Improved, Interior Access, Outside Entrance, Poured Concrete, Rear Entrance, Sump Pump, Walkout Level
Interior
Interior Features Attic, Bathroom - Stall Shower, Bathroom - Walk-In Shower, Bathroom - Soaking Tub, Breakfast Area, Carpet, Ceiling Fan(s), Combination Kitchen/Living, Crown Moldings, Dining Area, Floor Plan - Traditional, Kitchen - Island, Pantry, Upgraded Countertops, Wood Floors
Hot Water Natural Gas
Heating Heat Pump(s), Programmable Thermostat, Zoned
Cooling Ceiling Fan(s), Heat Pump(s), Programmable Thermostat, Zoned
Flooring Carpet, Ceramic Tile, Wood
Fireplaces Number 1
Fireplaces Type Mantel(s), Wood
Equipment Built-In Microwave, Dishwasher, Disposal, Exhaust Fan, Extra Refrigerator/Freezer, Oven/Range - Electric, Refrigerator, Stainless Steel Appliances, Washer, Dryer
Furnishings No
Fireplace Y
Appliance Built-In Microwave, Dishwasher, Disposal, Exhaust Fan, Extra Refrigerator/Freezer, Oven/Range - Electric, Refrigerator, Stainless Steel Appliances, Washer, Dryer
Heat Source Natural Gas, Electric
Exterior
Exterior Feature Deck(s)
Parking Features Additional Storage Area, Garage - Front Entry, Garage Door Opener, Inside Access
Garage Spaces 2.0
Fence Partially, Rear, Wood
Utilities Available Natural Gas Available
Amenities Available Basketball Courts, Community Center, Golf Course Membership Available, Pool - Outdoor, Tennis Courts, Tot Lots/Playground
Water Access N
Roof Type Architectural Shingle
Accessibility None
Porch Deck(s)
Attached Garage 2
Total Parking Spaces 2
Garage Y
Building
Story 2
Foundation Concrete Perimeter
Sewer Public Sewer
Water Public
Architectural Style Colonial
Level or Stories 2
Additional Building Above Grade, Below Grade
New Construction N
Schools
School District Spotsylvania County Public Schools
Others
HOA Fee Include Pool(s),Road Maintenance,Snow Removal,Trash
Senior Community No
Tax ID 36F5-203-
Ownership Fee Simple
SqFt Source Assessor
Acceptable Financing Cash, Conventional, FHA, VA
Horse Property N
Listing Terms Cash, Conventional, FHA, VA
Financing Cash,Conventional,FHA,VA
Special Listing Condition Standard
Read Less




