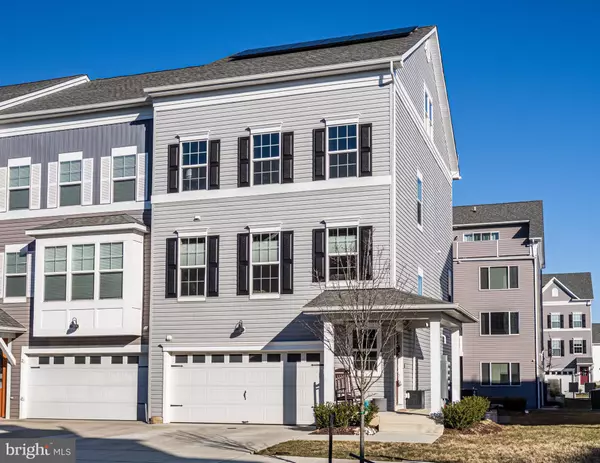Bought with Robert J Chew • Samson Properties
For more information regarding the value of a property, please contact us for a free consultation.
232 JESSICA LYN AVE #G6 Stevensville, MD 21666
Want to know what your home might be worth? Contact us for a FREE valuation!

Our team is ready to help you sell your home for the highest possible price ASAP
Key Details
Sold Price $542,900
Property Type Condo
Sub Type Condo/Co-op
Listing Status Sold
Purchase Type For Sale
Square Footage 2,858 sqft
Price per Sqft $189
Subdivision Ellendale
MLS Listing ID MDQA2012508
Sold Date 08/28/25
Style Colonial
Bedrooms 3
Full Baths 3
Half Baths 1
Condo Fees $86/mo
HOA Y/N Y
Abv Grd Liv Area 2,436
Year Built 2021
Annual Tax Amount $4,161
Tax Year 2024
Lot Size 864 Sqft
Acres 0.02
Property Sub-Type Condo/Co-op
Source BRIGHT
Property Description
Stunning end-unit get all the upgrades included better than building new. Four-story townhouse boasting 2,855 square feet, 3 bedrooms, 3 full baths, 1 half bath, rooftop deck and a spacious 2-car garage in desirable Ellendale. A charming front porch and beautifully maintained landscaping welcome you inside the foyer. Ascend to the open-concept main level, where upgraded flooring and elegant trim enhance every detail. The living room is a showstopper with a beautifully upgraded floating fireplace set against a striking floor-to-ceiling white herringbone accent wall. The gourmet kitchen impresses with an oversized island, stainless steel appliances, a gas range, a sleek subway tile backsplash, elegant pendant lighting, and a pantry. Enjoy seamless access to the balcony from the dining area, which is conveniently accompanied by a stylish powder room. The upper level features a laundry room and two oversized bedrooms, including the luxurious primary suite with a spa-like ensuite bath and a walk-in closet. Both bathrooms on this level are upgraded with granite countertops for a refined touch. The uppermost level offers a versatile bonus space or third bedroom, complete with access to a rooftop deck. The finished basement provides additional living space with abundant natural light, a walk-out to the patio, and access to the shared open flat backyard. Additional highlights include a tankless hot water heater. The community features a clubhouse, a pool, a boat and RV storage yard, a scenic trail, kayak racks, and a fishing pier on Thompson Creek.
Location
State MD
County Queen Annes
Zoning SMPD
Rooms
Other Rooms Living Room, Dining Room, Primary Bedroom, Bedroom 2, Bedroom 3, Kitchen, Foyer, Laundry, Recreation Room, Primary Bathroom, Full Bath, Half Bath
Basement Connecting Stairway, Daylight, Full, Full, Fully Finished, Garage Access, Heated, Improved, Interior Access, Outside Entrance, Rear Entrance, Walkout Level, Windows
Interior
Interior Features Attic, Carpet, Ceiling Fan(s), Dining Area, Family Room Off Kitchen, Floor Plan - Open, Kitchen - Island, Primary Bath(s), Recessed Lighting, Sprinkler System, Upgraded Countertops, Walk-in Closet(s)
Hot Water Natural Gas
Heating Forced Air
Cooling Central A/C
Flooring Carpet, Ceramic Tile, Luxury Vinyl Tile
Fireplaces Number 1
Equipment Built-In Microwave, Dishwasher, Dryer, Energy Efficient Appliances, Freezer, Icemaker, Oven - Self Cleaning, Oven/Range - Gas, Refrigerator, Stainless Steel Appliances, Washer, Water Dispenser, Water Heater
Fireplace Y
Appliance Built-In Microwave, Dishwasher, Dryer, Energy Efficient Appliances, Freezer, Icemaker, Oven - Self Cleaning, Oven/Range - Gas, Refrigerator, Stainless Steel Appliances, Washer, Water Dispenser, Water Heater
Heat Source Natural Gas
Laundry Upper Floor
Exterior
Exterior Feature Deck(s)
Parking Features Garage - Front Entry
Garage Spaces 2.0
Water Access N
Roof Type Architectural Shingle,Asphalt,Shake
Accessibility None
Porch Deck(s)
Attached Garage 2
Total Parking Spaces 2
Garage Y
Building
Story 4
Foundation Other
Sewer Public Sewer
Water Public
Architectural Style Colonial
Level or Stories 4
Additional Building Above Grade, Below Grade
Structure Type 2 Story Ceilings,9'+ Ceilings,Dry Wall,High
New Construction N
Schools
School District Queen Anne'S County Public Schools
Others
Pets Allowed Y
Senior Community No
Tax ID 1804126287
Ownership Fee Simple
SqFt Source Estimated
Special Listing Condition Standard
Pets Allowed No Pet Restrictions
Read Less




