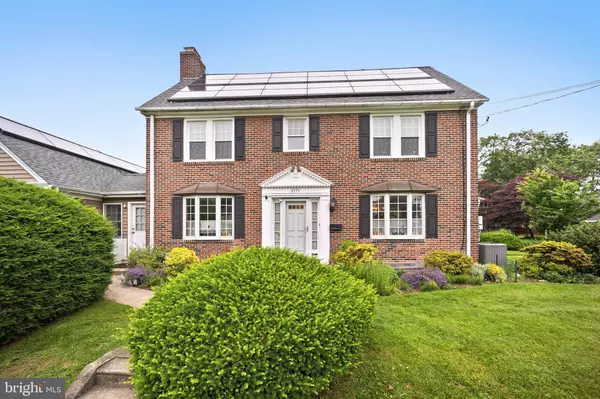Bought with Melanie Panasiuk • Coldwell Banker Realty
For more information regarding the value of a property, please contact us for a free consultation.
2171 KENMORE AVE Glenside, PA 19038
Want to know what your home might be worth? Contact us for a FREE valuation!

Our team is ready to help you sell your home for the highest possible price ASAP
Key Details
Sold Price $679,000
Property Type Single Family Home
Sub Type Detached
Listing Status Sold
Purchase Type For Sale
Square Footage 3,394 sqft
Price per Sqft $200
Subdivision Keswick
MLS Listing ID PAMC2144450
Sold Date 08/18/25
Style Traditional
Bedrooms 5
Full Baths 2
Half Baths 2
HOA Y/N N
Abv Grd Liv Area 3,394
Year Built 1942
Available Date 2025-06-19
Annual Tax Amount $9,448
Tax Year 2024
Lot Size 0.332 Acres
Acres 0.33
Lot Dimensions 209.00 x 0.00
Property Sub-Type Detached
Source BRIGHT
Property Description
2171 Kenmore invites you home. Originally serving as the parsonage for the neighboring church, this 5-bedroom home, framed by energy-efficient solar panels and owner-curated gardens, proudly sits on a corner lot in one of Abington's most beloved neighborhoods.
Step inside through one of two front entrances and be greeted by sunlit rooms filled with warmth, greenery, and character. The main level features a traditional layout with original hardwood floors, a signature wood-burning fireplace in the living room, a formal dining room, a functional kitchen with yard access, and a conveniently located powder room.
One of the standout features is the spacious 400-square-foot recreation room addition—an ideal flex space for both relaxing and entertaining. Currently outfitted with a pool table, this versatile room offers endless possibilities—from game nights to movie marathons, or whatever best fits your lifestyle. Nestled between the two living areas, you'll find a mudroom with custom built-in cubbies, thoughtfully designed to keep coats, shoes, backpacks, and everyday essentials organized and out of sight.
The second level offers three large bedrooms and a full bathroom, with the primary bedroom featuring its own powder room. The third floor adds two extra bedrooms and a second full bathroom, ideal for guests, home offices, or hobbies
The full basement—with dedicated laundry and workshop areas—and the detached garage, complete with a bump-out and second level, both provide ample storage and additional space.
Located just steps from Keswick Village—well-known for its annual 4th of July parade, small-town charm, great local restaurants, and the historic Keswick Theatre— 2171 Kenmore Avenue is more than a place to live; it's a place to feel at home.
Location
State PA
County Montgomery
Area Abington Twp (10630)
Zoning RES
Rooms
Basement Partially Finished
Interior
Interior Features Bathroom - Jetted Tub, Bathroom - Stall Shower, Bathroom - Walk-In Shower, Breakfast Area, Built-Ins, Carpet, Cedar Closet(s), Ceiling Fan(s), Dining Area, Floor Plan - Traditional, Formal/Separate Dining Room, Kitchen - Country, Kitchen - Eat-In, Primary Bath(s), Recessed Lighting, Wood Floors
Hot Water Natural Gas
Heating Hot Water, Central, Hot Water & Baseboard - Electric, Zoned, Radiator
Cooling Central A/C
Flooring Solid Hardwood, Hardwood, Carpet
Fireplaces Number 1
Fireplaces Type Wood
Equipment Built-In Microwave, Dishwasher, Dryer, Microwave, Oven - Single, Refrigerator, Washer
Fireplace Y
Appliance Built-In Microwave, Dishwasher, Dryer, Microwave, Oven - Single, Refrigerator, Washer
Heat Source Natural Gas, Central
Laundry Basement
Exterior
Parking Features Additional Storage Area, Garage - Front Entry, Garage - Side Entry, Oversized
Garage Spaces 4.0
Water Access N
Accessibility None
Total Parking Spaces 4
Garage Y
Building
Story 3
Foundation Permanent
Sewer Public Sewer
Water Public
Architectural Style Traditional
Level or Stories 3
Additional Building Above Grade, Below Grade
New Construction N
Schools
Elementary Schools Copper Beech
Middle Schools Abington Junior High School
High Schools Abington Senior
School District Abington
Others
Senior Community No
Tax ID 30-00-35416-005
Ownership Fee Simple
SqFt Source Assessor
Security Features 24 hour security
Acceptable Financing Cash, Conventional, FHA, Negotiable, VA
Listing Terms Cash, Conventional, FHA, Negotiable, VA
Financing Cash,Conventional,FHA,Negotiable,VA
Special Listing Condition Standard
Read Less




