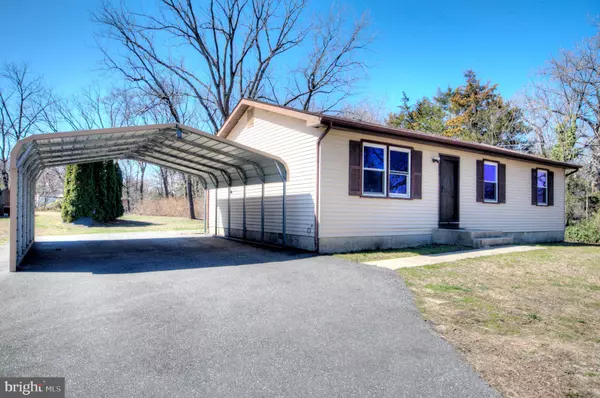Bought with TammyLee Kennedy • KingsGate Realty LLC
For more information regarding the value of a property, please contact us for a free consultation.
110 CEDAR BRIDGE RD Monroeville, NJ 08343
Want to know what your home might be worth? Contact us for a FREE valuation!

Our team is ready to help you sell your home for the highest possible price ASAP
Key Details
Sold Price $245,000
Property Type Single Family Home
Sub Type Detached
Listing Status Sold
Purchase Type For Sale
Square Footage 1,092 sqft
Price per Sqft $224
Subdivision None Available
MLS Listing ID NJGL2053578
Sold Date 07/30/25
Style A-Frame
Bedrooms 3
Full Baths 1
HOA Y/N N
Abv Grd Liv Area 1,092
Year Built 1985
Annual Tax Amount $4,227
Tax Year 2024
Lot Size 0.490 Acres
Acres 0.49
Lot Dimensions 0.00 x 0.00
Property Sub-Type Detached
Source BRIGHT
Property Description
Welcome to 110 Cedar Bridge Rd in the peaceful countryside of Monroeville! This charming ranch-style home offers 3 spacious bedrooms, 1 full bathroom, and is nestled on a generous lot with a private, tree-lined backdrop. Inside, you'll find an updated kitchen featuring granite countertops, stainless steel appliances, a stylish tile backsplash, and plenty of cabinetry—perfect for home cooking and entertaining. The open living room boasts large windows for natural light and beautiful wood-style flooring that continues throughout.
Additional highlights include a modern bathroom and ample storage. Step outside to enjoy the expansive front & back yard and a two-car metal carport with a paved driveway for plenty of parking. This home is move-in ready and offers the perfect blend of comfort, privacy, and affordability.
Whether you're a first-time buyer or looking to downsize, this one-level living gem is a must-see. Schedule your tour today!
Location
State NJ
County Gloucester
Area Elk Twp (20804)
Zoning MD
Rooms
Main Level Bedrooms 3
Interior
Interior Features Kitchen - Eat-In, Floor Plan - Traditional, Family Room Off Kitchen, Entry Level Bedroom, Combination Kitchen/Living, Ceiling Fan(s)
Hot Water Natural Gas
Heating Forced Air
Cooling Ceiling Fan(s)
Fireplace N
Heat Source Natural Gas
Exterior
Garage Spaces 2.0
Carport Spaces 2
Water Access N
Accessibility None
Total Parking Spaces 2
Garage N
Building
Story 1
Foundation Crawl Space, Slab
Sewer Septic < # of BR
Water Well
Architectural Style A-Frame
Level or Stories 1
Additional Building Above Grade, Below Grade
New Construction N
Schools
School District Delsea Regional High School
Others
Senior Community No
Tax ID 04-00208-00002
Ownership Fee Simple
SqFt Source Assessor
Acceptable Financing Cash, Conventional
Listing Terms Cash, Conventional
Financing Cash,Conventional
Special Listing Condition Standard
Read Less




