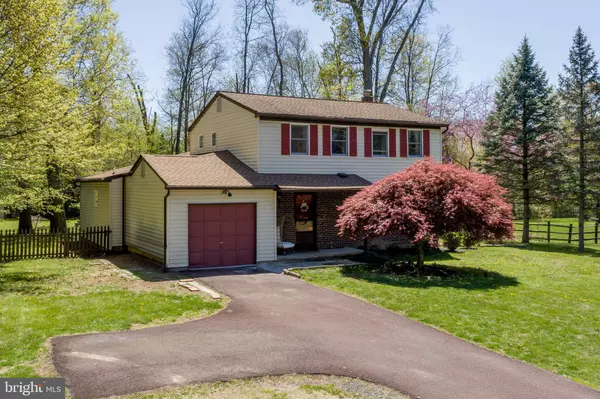Bought with MD Zahid Z Hassan • Realty Mark Associates
For more information regarding the value of a property, please contact us for a free consultation.
2741 VALLEY WOODS RD Hatfield, PA 19440
Want to know what your home might be worth? Contact us for a FREE valuation!

Our team is ready to help you sell your home for the highest possible price ASAP
Key Details
Sold Price $530,000
Property Type Single Family Home
Sub Type Detached
Listing Status Sold
Purchase Type For Sale
Square Footage 2,560 sqft
Price per Sqft $207
Subdivision Valley Woods
MLS Listing ID PAMC2138718
Sold Date 07/29/25
Style Colonial
Bedrooms 5
Full Baths 3
Half Baths 1
HOA Y/N N
Abv Grd Liv Area 2,560
Year Built 1981
Available Date 2025-05-03
Annual Tax Amount $6,650
Tax Year 2024
Lot Size 0.459 Acres
Acres 0.46
Lot Dimensions 111.00 x 0.00
Property Sub-Type Detached
Source BRIGHT
Property Description
***PRICE IMPROVEMENT*** Welcome to this beautifully maintained 5-bedroom, 3.5-bath Colonial, tucked into the sought-after Valley Woods neighborhood of Hatfield Township within the award-winning North Penn School District. Perfectly positioned on nearly half an acre, this home offers flexibility, functionality, and comfort for modern living—backing to township-owned greenspace for added privacy and tranquility.
A standout feature of this home is the dual *first-floor en suite bedrooms*—ideal for multi-generational living, guest space, or a private home office setup. The main-level layout also includes a versatile bonus room, convenient laundry, and an open-concept kitchen and family room combo that's perfect for entertaining. The kitchen boasts abundant cabinetry, butcher block countertops, a kitchen island with seating, stainless steel appliances including a gas range with vented hood, and a beautiful stacked stone backsplash. The sun-filled family room features a vaulted ceiling and seamless access to the enclosed breezeway and rear deck—your go-to spot for summer relaxation and BBQs.
Upstairs, you'll find three more generously sized bedrooms and a full bathroom, including the original primary suite with a walk-in closet, vanity area, and shared bath access.
The home has been **pre-inspected**, including a separate roof inspection, providing peace of mind to the next owner. Additional highlights include hardwood floors, a powder room off the foyer, an oversized 1-car garage, and a basement with walk-out Bilco doors—ready to finish or use for storage.
Located just minutes from Routes 309, 202, and the Colmar train station, plus local dining and shopping, this home offers a perfect blend of suburban charm and commuter convenience.
**Don't miss this rare opportunity to own a flexible and functional home in one of Hatfield's most desirable neighborhoods—schedule your showing today!**
Location
State PA
County Montgomery
Area Hatfield Twp (10635)
Zoning RESIDENTIAL
Rooms
Basement Full
Main Level Bedrooms 2
Interior
Hot Water Natural Gas
Heating Forced Air
Cooling Central A/C
Fireplace N
Heat Source Natural Gas
Exterior
Parking Features Garage Door Opener
Garage Spaces 1.0
Water Access N
Accessibility 32\"+ wide Doors, Mobility Improvements, Ramp - Main Level
Attached Garage 1
Total Parking Spaces 1
Garage Y
Building
Story 2
Foundation Block
Sewer Public Sewer
Water Public
Architectural Style Colonial
Level or Stories 2
Additional Building Above Grade, Below Grade
New Construction N
Schools
School District North Penn
Others
Senior Community No
Tax ID 35-00-10584-172
Ownership Fee Simple
SqFt Source 2560
Special Listing Condition Standard
Read Less

GET MORE INFORMATION




