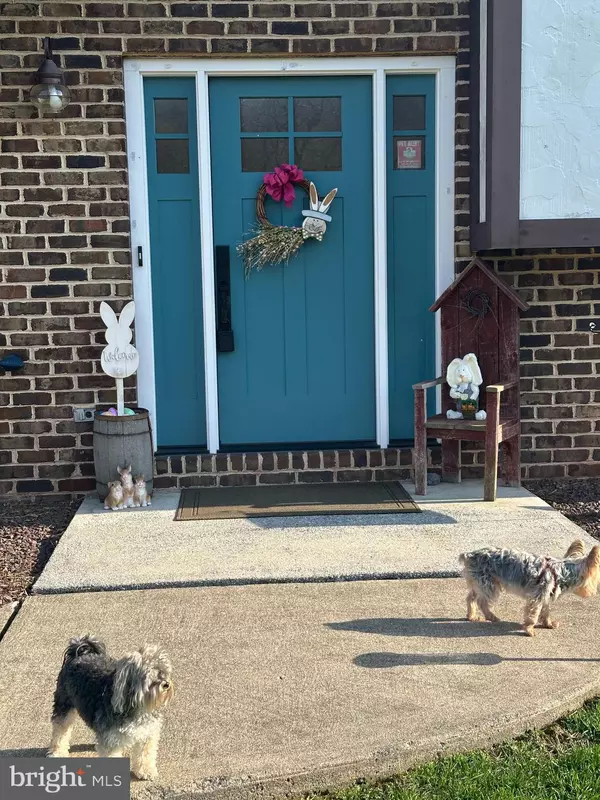Bought with Trudy L Keefer • United Country Magnolia Realty Services
For more information regarding the value of a property, please contact us for a free consultation.
406 SUMMERS RD Millersburg, PA 17061
Want to know what your home might be worth? Contact us for a FREE valuation!

Our team is ready to help you sell your home for the highest possible price ASAP
Key Details
Sold Price $355,000
Property Type Single Family Home
Sub Type Detached
Listing Status Sold
Purchase Type For Sale
Square Footage 2,664 sqft
Price per Sqft $133
Subdivision None Available
MLS Listing ID PADA2044270
Sold Date 05/30/25
Style Split Level
Bedrooms 4
Full Baths 3
HOA Y/N N
Abv Grd Liv Area 1,332
Year Built 1986
Available Date 2025-04-17
Annual Tax Amount $4,371
Tax Year 2024
Lot Size 1.300 Acres
Acres 1.3
Property Sub-Type Detached
Source BRIGHT
Property Description
The saying "a picture is worth a thousand words" suggests that a picture can bypass the need for a lengthy explanation. A picture can tell you more than any words can; you'll learn more from these pictures in a matter of seconds than reading a few words describing it.
Enjoy the pictures.......welcome to 406 Summers Road!! 4 bedroom, 3 bath, 2 car garage on 1.3 acres
.
Location
State PA
County Dauphin
Area Upper Paxton Twp (14065)
Zoning R06
Rooms
Other Rooms Living Room, Dining Room, Kitchen, Laundry
Basement Fully Finished, Interior Access, Outside Entrance, Full, Heated
Main Level Bedrooms 3
Interior
Interior Features Bathroom - Walk-In Shower, Bathroom - Tub Shower, Carpet, Stove - Coal, Wood Floors
Hot Water Electric
Heating Baseboard - Electric, Wall Unit
Cooling Central A/C
Flooring Hardwood, Carpet, Luxury Vinyl Plank
Equipment Built-In Range, Built-In Microwave, Cooktop, Dishwasher, Refrigerator, Stainless Steel Appliances
Fireplace N
Window Features Vinyl Clad,Replacement
Appliance Built-In Range, Built-In Microwave, Cooktop, Dishwasher, Refrigerator, Stainless Steel Appliances
Heat Source Electric, Propane - Leased, Coal
Laundry Lower Floor
Exterior
Exterior Feature Deck(s)
Parking Features Garage Door Opener, Inside Access, Garage - Side Entry
Garage Spaces 4.0
Water Access N
Accessibility None
Porch Deck(s)
Attached Garage 2
Total Parking Spaces 4
Garage Y
Building
Story 2
Foundation Brick/Mortar
Above Ground Finished SqFt 1332
Sewer Holding Tank
Water Well
Architectural Style Split Level
Level or Stories 2
Additional Building Above Grade, Below Grade
New Construction N
Schools
Elementary Schools Lenkerville
High Schools Millersburg Area High School
School District Millersburg Area
Others
Senior Community No
Tax ID 65-016-088-000-0000
Ownership Fee Simple
SqFt Source 2664
Acceptable Financing Cash, Conventional, FHA, USDA, VA
Listing Terms Cash, Conventional, FHA, USDA, VA
Financing Cash,Conventional,FHA,USDA,VA
Special Listing Condition Standard
Read Less

GET MORE INFORMATION




