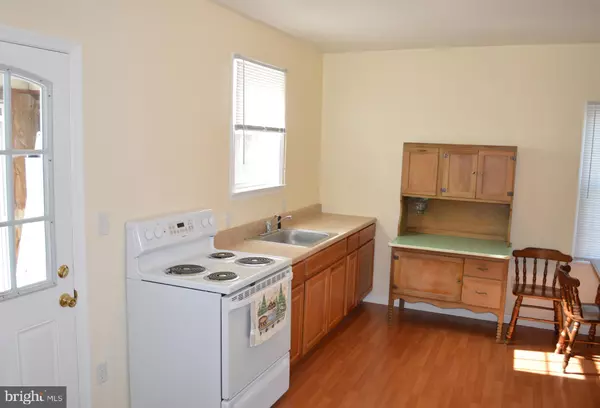Bought with Barb Herndon • The Cornerstone Agency, LLC
For more information regarding the value of a property, please contact us for a free consultation.
3203 OLD WESTMINSTER PIKE Finksburg, MD 21048
Want to know what your home might be worth? Contact us for a FREE valuation!

Our team is ready to help you sell your home for the highest possible price ASAP
Key Details
Sold Price $340,000
Property Type Single Family Home
Sub Type Detached
Listing Status Sold
Purchase Type For Sale
Square Footage 1,116 sqft
Price per Sqft $304
Subdivision None Available
MLS Listing ID MDCR2025002
Sold Date 05/23/25
Style Cape Cod
Bedrooms 2
Full Baths 2
HOA Y/N N
Abv Grd Liv Area 1,116
Year Built 1940
Available Date 2025-01-28
Annual Tax Amount $2,813
Tax Year 2024
Lot Size 0.532 Acres
Acres 0.53
Property Sub-Type Detached
Source BRIGHT
Property Description
Back on the market with a BRAND NEW TILE FIELD SEPTIC SYSTEM INSTALLED!! This lovely Cape Cod is conveniently located in Finksburg with easy access to Rt 140. With over 1,100 sq. ft. of living space, this home features 2 BD, 2 BA, nice room sizes, replacement windows, private 11 x 9 deck off of the primary bedroom, and much more. Situated on .53 acre lot with a 1 car garage, additional outbuildings, and level rear yard for enjoyment. Don't let the age fool you...this property also features a drilled well yielding 5 GPM (2013).
Location
State MD
County Carroll
Zoning R-100
Rooms
Other Rooms Living Room, Dining Room, Primary Bedroom, Bedroom 2, Kitchen, Basement, Recreation Room, Bathroom 1, Bathroom 2
Basement Full, Outside Entrance, Connecting Stairway
Interior
Interior Features Bathroom - Jetted Tub, Ceiling Fan(s), Formal/Separate Dining Room, Kitchen - Table Space, Wood Floors, Carpet
Hot Water Natural Gas
Heating Forced Air
Cooling Ceiling Fan(s), Window Unit(s)
Flooring Carpet, Wood
Equipment Oven/Range - Electric, Refrigerator
Fireplace N
Window Features Replacement,Screens
Appliance Oven/Range - Electric, Refrigerator
Heat Source Natural Gas
Exterior
Parking Features Garage - Front Entry
Garage Spaces 1.0
Water Access N
Roof Type Architectural Shingle
Accessibility None
Total Parking Spaces 1
Garage Y
Building
Story 3
Foundation Block
Above Ground Finished SqFt 1116
Sewer On Site Septic
Water Well
Architectural Style Cape Cod
Level or Stories 3
Additional Building Above Grade, Below Grade
New Construction N
Schools
School District Carroll County Public Schools
Others
Senior Community No
Tax ID 0704019725
Ownership Fee Simple
SqFt Source 1116
Special Listing Condition Standard
Read Less

GET MORE INFORMATION




