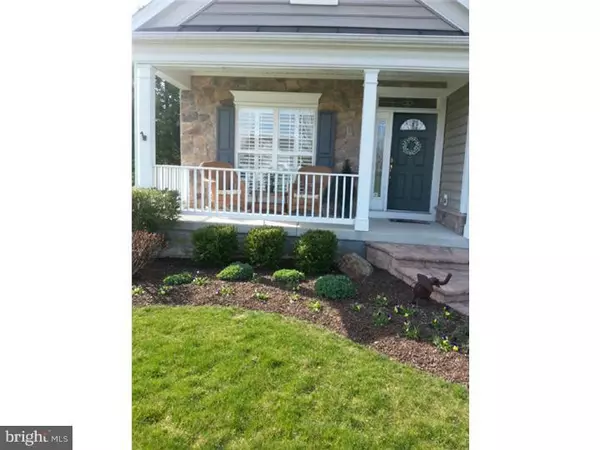Bought with Heather Jones Rajotte • BHHS Fox & Roach Wayne-Devon
For more information regarding the value of a property, please contact us for a free consultation.
213 BEGONIA CIR Kennett Square, PA 19348
Want to know what your home might be worth? Contact us for a FREE valuation!

Our team is ready to help you sell your home for the highest possible price ASAP
Key Details
Sold Price $400,000
Property Type Single Family Home
Sub Type Detached
Listing Status Sold
Purchase Type For Sale
Square Footage 2,453 sqft
Price per Sqft $163
Subdivision Traditions At Long
MLS Listing ID 1003557707
Sold Date 05/24/13
Style Traditional
Bedrooms 3
Full Baths 3
HOA Fees $203/mo
HOA Y/N Y
Year Built 2005
Annual Tax Amount $7,043
Tax Year 2013
Lot Size 7,700 Sqft
Acres 0.18
Lot Dimensions 00X00
Property Sub-Type Detached
Source TREND
Property Description
Best location in Traditions! This 3 BR, 3 BA cape may model sits on a corner lot w/fantastic views of the woods & wildlife offers privacy, comfort & enjoyment. Great curb appeal w/attractive stone walkway, flower bed garden & rocking chair front porch. Inside this home is light filled & bright w/ floor to ceiling protective sun glare windows, neutral painted walls, custom designed plantation shutters & silhouette blinds t/o. The kitchen has zodiac counter tops, under cabinet lighting, stainless steel appliances & recessed lighting. The great room boasts vaulted ceilings, wainscoating walls & beautiful marble gas FP, complementing the adjoining & relaxing sunroom. Master BR w/tray ceilings, & huge walk-in-closet leads to tiled master BA w/soaking tub & separate vanities. The first floor wired for music, the lg loft overlooking the great room can be uses as an office, study or add'l bedroom & is accompanied by a full BA & BR. Unfinished basement waiting for your personal touches. Come see this beauty!
Location
State PA
County Chester
Area East Marlborough Twp (10361)
Zoning RES
Rooms
Other Rooms Living Room, Dining Room, Primary Bedroom, Bedroom 2, Kitchen, Bedroom 1, Other
Basement Full
Interior
Interior Features Dining Area
Hot Water Natural Gas
Heating Gas, Forced Air
Cooling Central A/C
Fireplaces Number 1
Fireplace Y
Heat Source Natural Gas
Laundry Main Floor
Exterior
Exterior Feature Deck(s), Porch(es)
Garage Spaces 4.0
Water Access N
Accessibility None
Porch Deck(s), Porch(es)
Attached Garage 2
Total Parking Spaces 4
Garage Y
Building
Story 2
Sewer Public Sewer
Water Public
Architectural Style Traditional
Level or Stories 2
Additional Building Above Grade
New Construction N
Schools
Middle Schools Charles F. Patton
High Schools Unionville
School District Unionville-Chadds Ford
Others
Senior Community Yes
Tax ID 61-05 -0429
Ownership Fee Simple
Acceptable Financing Conventional
Listing Terms Conventional
Financing Conventional
Read Less

GET MORE INFORMATION




