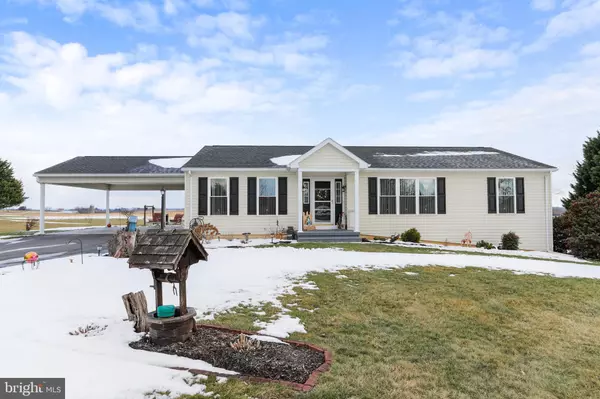Bought with Robert H Rodman • Long & Foster Real Estate, Inc.
For more information regarding the value of a property, please contact us for a free consultation.
11831 ASHTON RD Clear Spring, MD 21722
Want to know what your home might be worth? Contact us for a FREE valuation!

Our team is ready to help you sell your home for the highest possible price ASAP
Key Details
Sold Price $395,000
Property Type Single Family Home
Sub Type Detached
Listing Status Sold
Purchase Type For Sale
Square Footage 2,486 sqft
Price per Sqft $158
Subdivision None Available
MLS Listing ID MDWA2026300
Sold Date 02/20/25
Style Ranch/Rambler
Bedrooms 2
Full Baths 2
HOA Y/N N
Abv Grd Liv Area 1,657
Year Built 1998
Available Date 2025-01-15
Annual Tax Amount $2,931
Tax Year 2024
Lot Size 1.020 Acres
Acres 1.02
Property Sub-Type Detached
Source BRIGHT
Property Description
Immaculant one story home on just over an acre lot in Clear Spring. Conventiently located near I-70, shopping, C&O Canal, the Potomac River and Rails to Trails; beautiful inground pool; Panoramic views from the west to the East of the mountains and farm lands; 2-3 bedrooms, 2 full baths, large family/rec room in basement with gas fireplace (needs hooked up) and sound system; double car carport, deck off main level family room; separate dining room and fully equipped kitchen with plenty of table space. New windows in 2021, new roof in 2022, Trane Heat Pump replaced in 2011. 16x36 inground pool from 3 foot to 5-1/2 foot deep. Professional photos to come.
Location
State MD
County Washington
Zoning A(R)
Direction West
Rooms
Basement Full, Improved, Interior Access, Outside Entrance, Partially Finished, Side Entrance, Space For Rooms, Walkout Level
Main Level Bedrooms 2
Interior
Hot Water Electric
Heating Heat Pump(s)
Cooling Heat Pump(s), Ceiling Fan(s)
Flooring Carpet, Vinyl
Equipment Cooktop, Dishwasher, Dryer, Exhaust Fan, Icemaker, Microwave, Refrigerator, Washer, Water Conditioner - Owned, Water Heater, Oven - Wall
Fireplace N
Appliance Cooktop, Dishwasher, Dryer, Exhaust Fan, Icemaker, Microwave, Refrigerator, Washer, Water Conditioner - Owned, Water Heater, Oven - Wall
Heat Source Electric
Exterior
Exterior Feature Deck(s)
Garage Spaces 2.0
Pool In Ground
Water Access N
View Panoramic, Mountain, Pasture
Roof Type Asphalt,Shingle
Accessibility None
Porch Deck(s)
Total Parking Spaces 2
Garage N
Building
Story 1
Foundation Block
Above Ground Finished SqFt 1657
Sewer On Site Septic
Water Well
Architectural Style Ranch/Rambler
Level or Stories 1
Additional Building Above Grade, Below Grade
New Construction N
Schools
Elementary Schools Clear Spring
Middle Schools Clear Spring
High Schools Clear Spring
School District Washington County Public Schools
Others
Senior Community No
Tax ID 2204015452
Ownership Fee Simple
SqFt Source 2486
Acceptable Financing Cash, Conventional, FHA, Industrial Development Authority
Horse Property N
Listing Terms Cash, Conventional, FHA, Industrial Development Authority
Financing Cash,Conventional,FHA,Industrial Development Authority
Special Listing Condition Standard
Read Less

GET MORE INFORMATION




