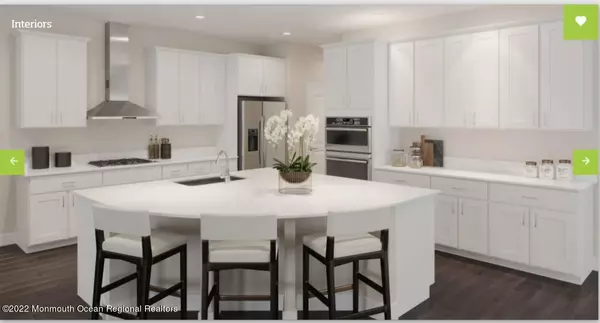For more information regarding the value of a property, please contact us for a free consultation.
2801 Journey Avenue Marlboro, NJ 07746
Want to know what your home might be worth? Contact us for a FREE valuation!

Our team is ready to help you sell your home for the highest possible price ASAP
Key Details
Sold Price $954,455
Property Type Condo
Sub Type Condominium
Listing Status Sold
Purchase Type For Sale
Square Footage 2,780 sqft
Price per Sqft $343
Municipality Marlboro (MAR)
Subdivision Parc@Marlboro
MLS Listing ID 22405181
Sold Date 08/24/24
Style End Unit,Townhouse,2 Story
Bedrooms 3
Full Baths 3
Half Baths 1
HOA Fees $218/mo
HOA Y/N Yes
Year Built 2024
Lot Size 46.000 Acres
Acres 46.0
Lot Dimensions 60x110
Property Sub-Type Condominium
Source MOREMLS (Monmouth Ocean Regional REALTORS®)
Property Description
Enjoy the luxury townhome lifestyle, just minutes from excellent shops, restaurants and beaches. The Monterey Plan, End location, with a finished basement is approximately 3,780 sq. ft. The home features hardwood floors, shaker cabinets, gourmet appliances, quartz counters, recess lights, crown molding and so much more! Construction has started on future amenities include a clubhouse, outdoor swimming pool, dog park, tot lot and electric charging station. Located near Routes 9, 18 and Route 79, along with close proximity to NJ transit, this community is a commuter's dream. A highly rated school system, along with being a short drive to shopping and dining in Red Bank, the Jersey Shore beaches. August Delivery, just in time for the new school year to start!
Location
State NJ
County Monmouth
Area None
Direction GPS Address: 3101 Aviator Ave. Marlboro, NJ
Rooms
Basement Ceilings - High, Finished, Full, Heated, Partially Finished
Interior
Interior Features Ceilings - 9Ft+ 1st Flr, Ceilings - 9Ft+ 2nd Flr, Dec Molding, Laundry Tub, Loft, Sliding Door, Recessed Lighting
Heating Natural Gas
Cooling Central Air
Flooring Ceramic Tile, Engineered
Fireplaces Number 1
Fireplace Yes
Window Features Insulated Windows
Exterior
Exterior Feature Deck
Parking Features Common, Driveway, Off Street
Garage Spaces 2.0
Pool Common, Heated, In Ground, Membership Required
Amenities Available Professional Management, Association, Exercise Room, Community Room, Swimming, Pool, Clubhouse, Common Area, Landscaping, Playground
Roof Type Timberline,Shingle
Accessibility Chair Lift
Garage Yes
Private Pool Yes
Building
Lot Description Corner Lot
Story 2
Sewer Public Sewer
Water Public
Architectural Style End Unit, Townhouse, 2 Story
Level or Stories 2
Structure Type Deck
New Construction Yes
Schools
Elementary Schools Marlboro
Middle Schools Marlboro
High Schools Colts Neck
Others
Pets Allowed Dogs OK, Cats OK
HOA Fee Include Trash,Common Area,Lawn Maintenance,Mgmt Fees,Pool,Snow Removal
Senior Community Yes
Tax ID MAR
Pets Allowed Dogs OK, Cats OK
Read Less

Bought with RE/MAX 1st. Advantage
GET MORE INFORMATION




