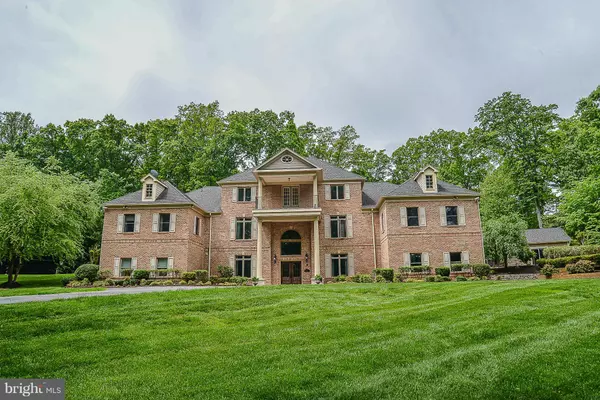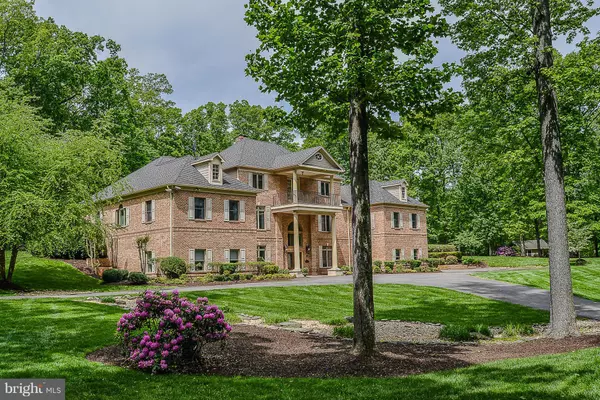Bought with Cristina B Dougherty • Long & Foster Real Estate, Inc.
For more information regarding the value of a property, please contact us for a free consultation.
8455 LEE ALAN DR Fairfax Station, VA 22039
Want to know what your home might be worth? Contact us for a FREE valuation!

Our team is ready to help you sell your home for the highest possible price ASAP
Key Details
Sold Price $1,435,000
Property Type Single Family Home
Sub Type Detached
Listing Status Sold
Purchase Type For Sale
Square Footage 7,564 sqft
Price per Sqft $189
Subdivision Silverbrook
MLS Listing ID 1001660295
Sold Date 11/17/17
Style Colonial
Bedrooms 6
Full Baths 5
Half Baths 2
HOA Y/N Y
Abv Grd Liv Area 7,564
Year Built 2004
Annual Tax Amount $17,946
Tax Year 2015
Lot Size 4.002 Acres
Acres 4.0
Property Sub-Type Detached
Source MRIS
Property Description
Incredible and rare setting, Private lake front w/ amazing views! A magnificent custom built Brick and hardi plank home,with all the bells & whistles! Inviting pool & spa, separate guest house, beautiful exterior hardscape with large fire place. Four amazing acres of tranquil space w/ equestrian rights! feel like you are in a mountain oasis, yet walk to Starbucs, shoppes,fitness, top FFX schools!
Location
State VA
County Fairfax
Zoning 110
Direction Northeast
Rooms
Other Rooms Living Room, Dining Room, Primary Bedroom, Sitting Room, Bedroom 2, Bedroom 3, Bedroom 5, Kitchen, Game Room, Family Room, Den, Foyer, Breakfast Room, Exercise Room, Laundry, Office, Storage Room
Basement Outside Entrance, Fully Finished, Daylight, Full
Main Level Bedrooms 2
Interior
Interior Features Kitchen - Gourmet, Dining Area, Built-Ins, Chair Railings, Upgraded Countertops, Crown Moldings, Window Treatments, Primary Bath(s), Curved Staircase, Wet/Dry Bar, Wood Floors, Elevator, Floor Plan - Traditional
Hot Water Natural Gas
Heating Forced Air, Central
Cooling Central A/C
Fireplaces Number 4
Fireplaces Type Equipment, Gas/Propane, Fireplace - Glass Doors, Mantel(s), Screen
Equipment ENERGY STAR Dishwasher, Disposal, Dishwasher, Icemaker, Extra Refrigerator/Freezer, Microwave, Oven/Range - Gas, Range Hood, Refrigerator, Six Burner Stove, Washer, Water Heater, Water Heater - High-Efficiency
Fireplace Y
Window Features Palladian
Appliance ENERGY STAR Dishwasher, Disposal, Dishwasher, Icemaker, Extra Refrigerator/Freezer, Microwave, Oven/Range - Gas, Range Hood, Refrigerator, Six Burner Stove, Washer, Water Heater, Water Heater - High-Efficiency
Heat Source Electric, Natural Gas
Exterior
Exterior Feature Patio(s), Balcony
Parking Features Garage Door Opener
Garage Spaces 3.0
Fence Invisible, Rear
Pool In Ground
Community Features Other
Utilities Available Under Ground, Cable TV Available
Amenities Available None
Waterfront Description None
View Y/N Y
Water Access N
Water Access Desc Fishing Allowed,No Personal Watercraft (PWC)
View Water
Accessibility None
Porch Patio(s), Balcony
Road Frontage Private, Easement/Right of Way
Attached Garage 3
Total Parking Spaces 3
Garage Y
Private Pool Y
Building
Lot Description Partly Wooded, Private
Story 3+
Sewer Public Sewer
Water Public
Architectural Style Colonial
Level or Stories 3+
Additional Building Above Grade, Below Grade, Guest House, Shed
New Construction N
Schools
Elementary Schools Silverbrook
Middle Schools South County
High Schools South County
School District Fairfax County Public Schools
Others
HOA Fee Include None
Senior Community No
Tax ID 97-4-5- -1B
Ownership Fee Simple
SqFt Source 7564
Security Features Security System,Surveillance Sys
Horse Feature Horses Allowed
Special Listing Condition Standard
Read Less

GET MORE INFORMATION




