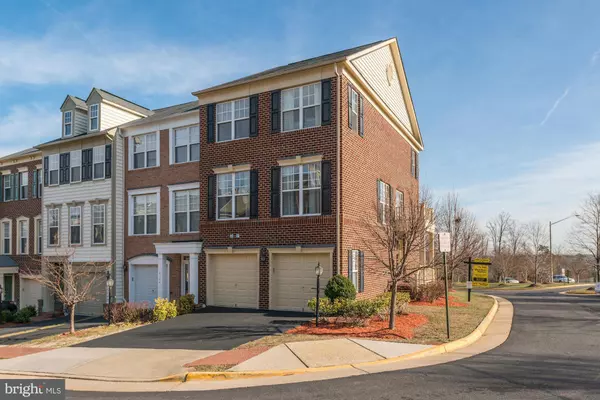Bought with Shahin Sean Sharifi • Lydia Real Estate, LLC
For more information regarding the value of a property, please contact us for a free consultation.
8102 DOVE COTTAGE CT Lorton, VA 22079
Want to know what your home might be worth? Contact us for a FREE valuation!

Our team is ready to help you sell your home for the highest possible price ASAP
Key Details
Sold Price $490,000
Property Type Townhouse
Sub Type End of Row/Townhouse
Listing Status Sold
Purchase Type For Sale
Square Footage 2,172 sqft
Price per Sqft $225
Subdivision Lorton Station South
MLS Listing ID 1001781655
Sold Date 05/24/17
Style Colonial
Bedrooms 3
Full Baths 2
Half Baths 2
HOA Fees $95/mo
HOA Y/N Y
Abv Grd Liv Area 1,722
Year Built 2005
Annual Tax Amount $5,132
Tax Year 2016
Lot Size 2,218 Sqft
Acres 0.05
Property Sub-Type End of Row/Townhouse
Source MRIS
Property Description
OPEN SUN 4/9 1-4PM*Stunning end TH just off I95 near shops & dining options & minutes to VRE*Beautiful open design*Hardwood floors thru main level*Eat-in Kit w/Center Island*Gas Cooktop*Nice size deck overlooks fenced yard*Good size BRs*MBR walk-in closet*MBA w/tub & walk-in shower*Walkout rec room w/gas FPL*Great 2 Car Garage w/Lots of space*HOA has pool, tennis, tot-lots*HMS Warranty
Location
State VA
County Fairfax
Zoning 308
Rooms
Other Rooms Living Room, Dining Room, Primary Bedroom, Bedroom 2, Bedroom 3, Kitchen, Game Room, Laundry
Basement Front Entrance, Rear Entrance, Partially Finished, Walkout Level
Interior
Interior Features Kitchen - Island, Kitchen - Table Space, Dining Area, Kitchen - Eat-In, Breakfast Area, Primary Bath(s), Window Treatments, Floor Plan - Open
Hot Water Natural Gas
Heating Forced Air
Cooling Central A/C
Fireplaces Number 1
Fireplaces Type Gas/Propane
Equipment Dishwasher, Disposal, Dryer, Icemaker, Microwave, Cooktop, Oven - Single, Oven - Self Cleaning, Oven - Wall, Washer, Water Heater
Fireplace Y
Window Features Double Pane,Screens
Appliance Dishwasher, Disposal, Dryer, Icemaker, Microwave, Cooktop, Oven - Single, Oven - Self Cleaning, Oven - Wall, Washer, Water Heater
Heat Source Natural Gas
Exterior
Exterior Feature Deck(s)
Parking Features Garage Door Opener, Garage - Front Entry
Garage Spaces 2.0
Fence Rear
Community Features Alterations/Architectural Changes, RV/Boat/Trail
Utilities Available Fiber Optics Available, Cable TV Available
Amenities Available Pool - Outdoor, Tennis Courts, Tot Lots/Playground
Water Access N
Roof Type Composite
Accessibility None
Porch Deck(s)
Attached Garage 2
Total Parking Spaces 2
Garage Y
Private Pool N
Building
Lot Description Backs - Open Common Area
Story 3+
Sewer Public Sewer
Water Public
Architectural Style Colonial
Level or Stories 3+
Additional Building Above Grade, Below Grade
Structure Type 9'+ Ceilings,Dry Wall
New Construction N
Schools
Elementary Schools Laurel Hill
Middle Schools South County
High Schools South County
School District Fairfax County Public Schools
Others
HOA Fee Include Trash,Snow Removal,Road Maintenance,Reserve Funds,Pool(s),Management
Senior Community No
Tax ID 107-4-22-4-42A
Ownership Fee Simple
SqFt Source 2172
Acceptable Financing FHA, VA, Cash, Conventional
Listing Terms FHA, VA, Cash, Conventional
Financing FHA,VA,Cash,Conventional
Special Listing Condition Standard
Read Less

GET MORE INFORMATION




