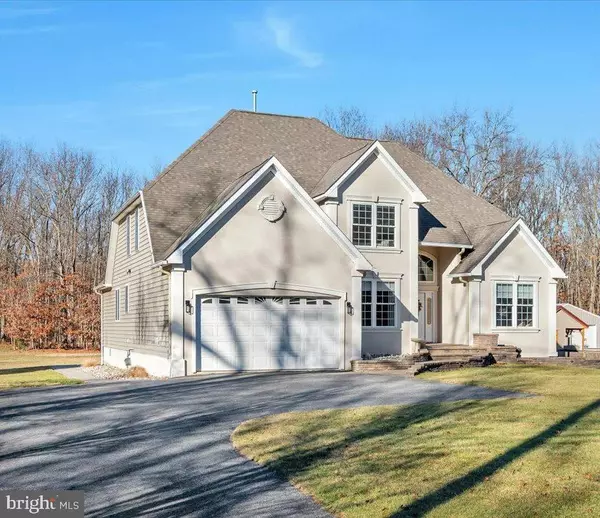Bought with Heather Ann Bonato • Keller Williams Realty - Cherry Hill
For more information regarding the value of a property, please contact us for a free consultation.
970 SYKES LN Williamstown, NJ 08094
Want to know what your home might be worth? Contact us for a FREE valuation!

Our team is ready to help you sell your home for the highest possible price ASAP
Key Details
Sold Price $620,000
Property Type Single Family Home
Sub Type Detached
Listing Status Sold
Purchase Type For Sale
Square Footage 2,982 sqft
Price per Sqft $207
MLS Listing ID NJGL2025118
Sold Date 05/17/23
Style A-Frame,Traditional
Bedrooms 4
Full Baths 2
Half Baths 1
HOA Y/N N
Abv Grd Liv Area 2,982
Year Built 2006
Available Date 2023-01-28
Annual Tax Amount $11,230
Tax Year 2022
Lot Size 0.670 Acres
Acres 0.67
Lot Dimensions 0.00 x 0.00
Property Sub-Type Detached
Source BRIGHT
Property Description
WOW, the big decision is whether the inside or the outside features of this custom-built home are more attractive! Inside you have all the following listed below plus more. Walk the beautiful paver walkway around to the back of the home to find an entertainment mecca. consisting of a 20 X 17 uncovered patio for some fun in the sun then stepping up the custom covered 30 X 30 patio. Extend your summer season by many months sitting under this HEATED area. Invite your friends to view the games on the 82 inch TV mounted above the stone fireplace and boosted by the surround sound system. Serve your guests from the kegerator, refrigerator, and built-in gas grill surrounded by granite counters and bench wall seating. No stone was left unturned as you look up to the slat wood ceiling accented by the 96 inch 9 blade ceiling fan. Back to the front, step into this 4 bedroom OPEN FLOOR PLAN beauty landing on the Brazilian Cherry Hardwood floors that run throughout the home. To your right is a large room with a walk-in closet that has been used for an office, but with a little imagination you can find many uses for it. To your left is an oversized dining room. If you are the chef of the house, this kitchen is to die for. Granite counters, 42 inch oak cabinets, stainless appliances including a newer counter depth refrig, double oven, center island, wine cooler, and grilling cooktop. Since the kitchen overlooks the family room, you do not miss any of the conversation, whether your guests are watching the TV or sitting at the breakfast bar. Vaulted ceilings with skylights, a ceiling fan, and a gas fireplace set this room off. You will be takenaback by the custom slatstone that has recently been installed around the fireplace and breakfast bar area. In 2022 the WHOLE HOUSE SURROUND SOUND was upgraded to 7 zones. Featured on the main level is the awesome Primary bedroom complimented with tray ceilings, custom lighting, upgraded flooring, a walk-in closet, and a Primary bath with a relaxing jacuzzi tub and a beautiful shower stall with dual shower heads. Wake up and walk outside through the sliding doors that lead directly to that awesome patio. Another super main level feature is the large mud room entered from the 2-car garage that has oversized counters and cabinetry. Upstairs are 3 more bedrooms, full bath, and an ample sized loft gathering area, which overlooks the family room and can be used as a conversation area. Out front you find a fish-filled Koi pond, custom paver walkway, paved driveway for 8 cars, and an attached 2 car garage. You don't want to miss the 2000+ square foot basement with 9ft ceilings waiting to be finished off. Sitting on almost an acre on a no drive thru street with another custom home being built across the street this is a “Once in a Lifetime” find. To give you more peace of mind, the seller is including a 2-10 Home Warranty with your purchase. Call to schedule your private tour today!!
Location
State NJ
County Gloucester
Area Monroe Twp (20811)
Zoning RESIDENTIAL
Rooms
Other Rooms Dining Room, Primary Bedroom, Bedroom 2, Bedroom 3, Bedroom 4, Kitchen, Family Room, Laundry, Loft, Office
Basement Full
Main Level Bedrooms 1
Interior
Interior Features Attic, Breakfast Area, Built-Ins, Carpet, Ceiling Fan(s), Dining Area, Entry Level Bedroom, Family Room Off Kitchen, Floor Plan - Open, Formal/Separate Dining Room, Kitchen - Island, Kitchen - Gourmet, Pantry, Primary Bath(s), Recessed Lighting, Skylight(s), Soaking Tub, Walk-in Closet(s), Wood Floors
Hot Water Natural Gas
Heating Forced Air, Central
Cooling Ceiling Fan(s), Central A/C
Flooring Ceramic Tile, Carpet, Hardwood, Wood
Equipment Cooktop, Dishwasher, Dryer, Oven - Double, Refrigerator, Stainless Steel Appliances, Microwave, Washer, Water Heater
Fireplace Y
Appliance Cooktop, Dishwasher, Dryer, Oven - Double, Refrigerator, Stainless Steel Appliances, Microwave, Washer, Water Heater
Heat Source Natural Gas
Exterior
Parking Features Garage Door Opener, Garage - Front Entry, Inside Access
Garage Spaces 2.0
Utilities Available Cable TV
Water Access N
Roof Type Shingle,Pitched
Accessibility None
Attached Garage 2
Total Parking Spaces 2
Garage Y
Building
Story 2
Foundation Permanent, Other
Sewer On Site Septic, Private Sewer
Water Private, Well
Architectural Style A-Frame, Traditional
Level or Stories 2
Additional Building Above Grade, Below Grade
New Construction N
Schools
High Schools Williamstown
School District Monroe Township Public Schools
Others
Pets Allowed Y
Senior Community No
Tax ID 11-13901-00008 03
Ownership Fee Simple
SqFt Source 2982
Acceptable Financing Cash, Conventional, FHA, VA
Listing Terms Cash, Conventional, FHA, VA
Financing Cash,Conventional,FHA,VA
Special Listing Condition Standard
Pets Allowed No Pet Restrictions
Read Less

GET MORE INFORMATION




