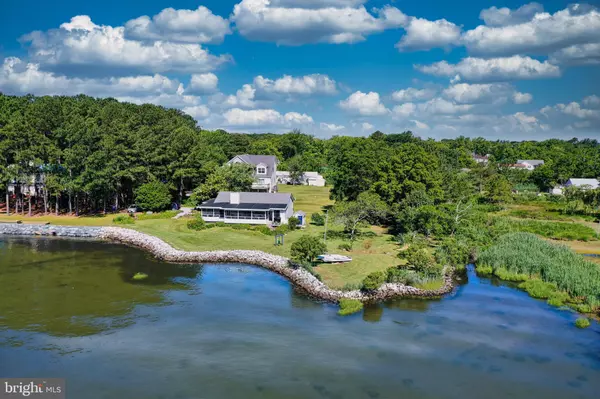Bought with Brian K Gearhart • Benson & Mangold, LLC
For more information regarding the value of a property, please contact us for a free consultation.
21574 MISSION RD Tilghman, MD 21671
Want to know what your home might be worth? Contact us for a FREE valuation!

Our team is ready to help you sell your home for the highest possible price ASAP
Key Details
Sold Price $720,000
Property Type Single Family Home
Sub Type Detached
Listing Status Sold
Purchase Type For Sale
Square Footage 30,492 sqft
Price per Sqft $23
Subdivision Tilghman Island
MLS Listing ID MDTA2003246
Sold Date 07/20/22
Style Cottage,Coastal
Bedrooms 3
Full Baths 2
HOA Y/N N
Year Built 1989
Available Date 2022-06-10
Annual Tax Amount $2,733
Tax Year 2022
Lot Size 0.700 Acres
Acres 0.7
Property Sub-Type Detached
Source BRIGHT
Property Description
Expansive water views on historic Tilghman Island , perfectly sited, surrounded by gorgeous English style cottage gardens to enjoy the large wrap around porch with outdoor kitchen, large dining and living spaces, sleepy rocking chairs - the perfect set up to host a large or intimate group for perfect Eastern Shore crab feasts ,BBQ's or cocktails and nibbles.
Fabulous open floorplan with wood burning fireplace, contemporary kitchen cabinets in sleek light wood with quartz countertops , all new granite countered contemporary bathroom cabinets and generous sized tiled and glass enclosed showers , 3 fresh carpeted bedrooms. The primary bedroom has an en-suite bathroom and generous closet space, sliding doors opening to a private screened porch leading to a waterside deck. Wake up to the river breezes and stunning river views, sailboats gliding past and ospreys fishing for their young ones.
Ride your bike to the many restaurants on the Island , the Watermen Museum or ride along farm fields to the fishing pier and watch the dolphins dancing in the bay. Historic St Michaels is an easy 10 mile drive close by.
The property features an encapsulated crawlspace, there is a kayak and garden shed that connects with a deck to the main house, detached studio with electric and a smaller storage shed by the parking area. The property has an extensive drainage system and extensive rip rapped shoreline .
Location
State MD
County Talbot
Zoning V1
Rooms
Other Rooms Living Room, Dining Room, Kitchen, Screened Porch
Main Level Bedrooms 3
Interior
Interior Features Built-Ins, Ceiling Fan(s), Carpet, Dining Area, Entry Level Bedroom, Floor Plan - Open, Primary Bedroom - Bay Front, Recessed Lighting
Hot Water Electric
Heating Heat Pump(s)
Cooling Ceiling Fan(s), Central A/C
Flooring Carpet, Ceramic Tile, Hardwood
Fireplaces Number 1
Fireplaces Type Wood
Equipment Built-In Microwave, Built-In Range, Dishwasher, Dryer - Electric, Dryer, Microwave, Oven - Self Cleaning, Refrigerator, Washer
Furnishings No
Fireplace Y
Window Features Double Hung,Screens
Appliance Built-In Microwave, Built-In Range, Dishwasher, Dryer - Electric, Dryer, Microwave, Oven - Self Cleaning, Refrigerator, Washer
Heat Source Electric
Laundry Main Floor
Exterior
Exterior Feature Patio(s), Porch(es), Screened, Wrap Around, Deck(s)
Garage Spaces 2.0
Utilities Available Cable TV Available, Sewer Available
Waterfront Description Rip-Rap
Water Access Y
Water Access Desc Canoe/Kayak,Fishing Allowed,Boat - Powered,Swimming Allowed,Waterski/Wakeboard
View Garden/Lawn, Panoramic, Scenic Vista, River, Water
Roof Type Architectural Shingle
Accessibility None
Porch Patio(s), Porch(es), Screened, Wrap Around, Deck(s)
Total Parking Spaces 2
Garage N
Building
Lot Description Cul-de-sac, Flood Plain, Premium, Private, Rip-Rapped
Story 1
Foundation Crawl Space, Flood Vent
Sewer Public Sewer
Water Private, Well Permit Applied For
Architectural Style Cottage, Coastal
Level or Stories 1
Additional Building Above Grade, Below Grade
Structure Type Dry Wall
New Construction N
Schools
Elementary Schools Call School Board
Middle Schools Call School Board
High Schools Call School Board
School District Talbot County Public Schools
Others
Senior Community No
Tax ID 2105185203
Ownership Fee Simple
SqFt Source Assessor
Horse Property N
Special Listing Condition Standard
Read Less

GET MORE INFORMATION




