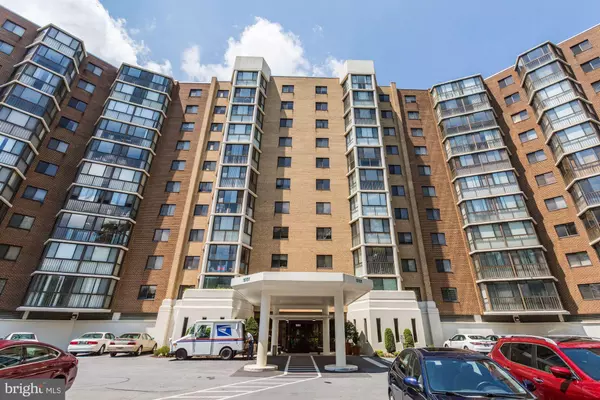Bought with Douglas L Lunenfeld • Keller Williams Capital Properties
For more information regarding the value of a property, please contact us for a free consultation.
15101 INTERLACHEN #418 Silver Spring, MD 20906
Want to know what your home might be worth? Contact us for a FREE valuation!

Our team is ready to help you sell your home for the highest possible price ASAP
Key Details
Sold Price $295,000
Property Type Condo
Sub Type Condo/Co-op
Listing Status Sold
Purchase Type For Sale
Square Footage 1,520 sqft
Price per Sqft $194
Subdivision Leisure World
MLS Listing ID MDMC2019570
Sold Date 11/30/21
Style Unit/Flat
Bedrooms 2
Full Baths 2
Condo Fees $878/mo
HOA Y/N N
Abv Grd Liv Area 1,520
Year Built 1984
Annual Tax Amount $3,266
Tax Year 2021
Property Sub-Type Condo/Co-op
Source BRIGHT
Property Description
Leisure World living at its finest is represented in this pristine 2 bedroom, 2 bath, PLUS DEN, K-Model unit and is located close to the elevators. Professionally painted throughout. Fully renovated kitchen with new cabinetry, quartz counters, glass backsplash and stainless appliances. Downsizing and wondering where you would put your serving platters or food items that problem is solved with the generous walk-in kitchen pantry (you could have a party in that pantry!) plus another shelved closet in the kitchen! In-Unit washer and dryer. The entry foyer, bathrooms, kitchen and sunroom have ceramic tile flooring, and the rest of the unit has HARDWOOD a rarity in many of these condos. As you enter the gracious foyer, your focus is taken beyond the enormous living room, to the oversized sunroom with a serene view of trees and part of the golf course. The sunroom is accessible from the living room, 2nd bedroom AND a private door to the primary bedroom. The formal, separate dining room is larger than some found in single family homes and can accommodate most banquet sized tables and credenzas the large picture window allows daylight to stream through. The TRUE den alcove between the living and dining room is perfect for a home office area, library, TV room or personalize it to your specific needs. The hall bathroom has a tub and shower. The primary bedroom boasts a walk-in closet PLUS a large 2nd closet, a private door to the sunroom, large picture window and vanity area with a sink. The en-suite primary bathroom has a shower stall with sliding door. The hallway features two closets one coat closet and one linen closet. Theres EVEN MORE - this condo includes an OVERSIZED RESERVED GARAGE PARKING SPACE which is very close to door inside and A PRIVATE STORAGE ROOM. OFFERS DUE MONDAY AT 3PM.
Location
State MD
County Montgomery
Zoning PRC
Rooms
Other Rooms Living Room, Dining Room, Primary Bedroom, Bedroom 2, Kitchen, Den, Foyer, Bathroom 2, Primary Bathroom
Main Level Bedrooms 2
Interior
Interior Features Ceiling Fan(s), Floor Plan - Open, Formal/Separate Dining Room, Kitchen - Table Space, Pantry, Stall Shower, Tub Shower, Upgraded Countertops, Walk-in Closet(s), Wood Floors
Hot Water Electric
Heating Forced Air
Cooling Central A/C
Flooring Hardwood, Ceramic Tile
Equipment Built-In Microwave, Built-In Range, Dishwasher, Disposal, Dryer, Dryer - Electric, Extra Refrigerator/Freezer, Icemaker, Oven/Range - Electric, Refrigerator, Stainless Steel Appliances, Washer, Washer/Dryer Stacked
Fireplace N
Appliance Built-In Microwave, Built-In Range, Dishwasher, Disposal, Dryer, Dryer - Electric, Extra Refrigerator/Freezer, Icemaker, Oven/Range - Electric, Refrigerator, Stainless Steel Appliances, Washer, Washer/Dryer Stacked
Heat Source Electric
Laundry Dryer In Unit, Washer In Unit
Exterior
Parking Features Inside Access, Underground
Garage Spaces 1.0
Parking On Site 1
Amenities Available Club House, Cable, Common Grounds, Community Center, Fitness Center, Golf Course Membership Available, Jog/Walk Path, Library, Party Room, Reserved/Assigned Parking, Elevator, Extra Storage, Gated Community, Meeting Room, Pool - Outdoor, Retirement Community, Security, Tennis Courts, Transportation Service, Pool - Indoor, Billiard Room, Bank / Banking On-site, Art Studio
Water Access N
Accessibility Other
Total Parking Spaces 1
Garage N
Building
Story 1
Unit Features Hi-Rise 9+ Floors
Above Ground Finished SqFt 1520
Sewer Public Sewer
Water Public
Architectural Style Unit/Flat
Level or Stories 1
Additional Building Above Grade
New Construction N
Schools
School District Montgomery County Public Schools
Others
Pets Allowed Y
HOA Fee Include Cable TV,Common Area Maintenance,Ext Bldg Maint,Lawn Maintenance,Management,Security Gate,Snow Removal,Trash,Water,Sewer,Reserve Funds
Senior Community Yes
Age Restriction 55
Tax ID 161302407058
Ownership Condominium
SqFt Source 1520
Security Features Main Entrance Lock,Security Gate
Special Listing Condition Standard
Pets Allowed Cats OK, Dogs OK, Size/Weight Restriction
Read Less

GET MORE INFORMATION




