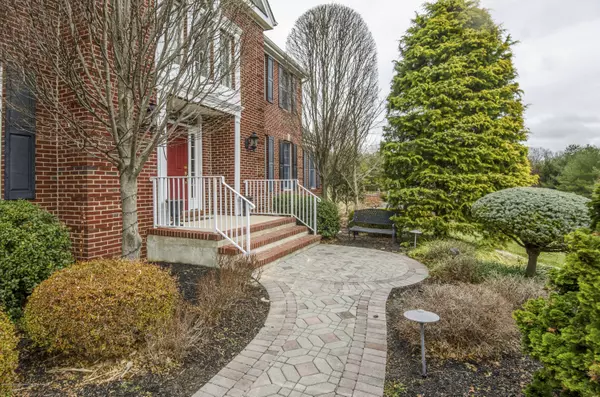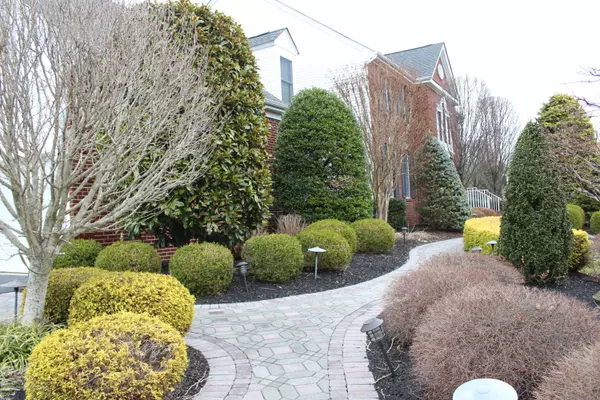For more information regarding the value of a property, please contact us for a free consultation.
4 Lecarre Drive Marlboro, NJ 07746
Want to know what your home might be worth? Contact us for a FREE valuation!

Our team is ready to help you sell your home for the highest possible price ASAP
Key Details
Sold Price $899,000
Property Type Single Family Home
Sub Type Single Family Residence
Listing Status Sold
Purchase Type For Sale
Square Footage 4,700 sqft
Price per Sqft $191
Municipality Marlboro (MAR)
Subdivision Kensington Gate
MLS Listing ID 22010216
Sold Date 07/20/20
Style Colonial
Bedrooms 5
Full Baths 4
Half Baths 1
HOA Fees $126/mo
HOA Y/N Yes
Year Built 2004
Annual Tax Amount $19,987
Tax Year 2019
Lot Size 1.000 Acres
Acres 1.0
Lot Dimensions 222 x 201
Property Sub-Type Single Family Residence
Source MOREMLS (Monmouth Ocean Regional REALTORS®)
Property Description
MAGNIFICENT ESTATE HOME IN PRESTIGIOUS KENSINGTON GATE!! 5 BEDROOMS, 4 FULL & 1 1/2 BATHS. DRAMATIC 2 STORY ENTRY W/ CIRCULAR STAIRCASE & PALLADIUM WINDOW. GOURMET KITCHEN W/ ABUNDANT CABINETRY, ISLAND & GRANITE COUNTERS & WALK-IN PANTRY OPENING TO SUNKEN FAMILY RM W/ INVITING GAS FIREPLACE FOR GATHERINGS. FORMAL LIVING ROOM & DINING ROOM W/ADJOINING BUTLERS PANTRY. FRENCH DOORS LEADING TO EXPANSIVE CONSERVATORY W/ VOLUME CEILING. SPACIOUS BEDROOM & FULL BATH ON 1ST FLOOR. ELEGANT MOLDINGS THROUGHOUT. MASTER BEDROOM SUITE W/ TREY CEILING FEATURES SITTING RM & PRIVATE OFFICE W/ BUILT- INS & CLOSETS W/ ORGANIZERS. PRINCESS SUITE W/FULL BATH, ADDITIONAL SPACIOUS BDRMS W/JACK & JILL BATH. SPECTACULAR PAVER PATIO W/BUILT-IN GRILL & GRANITE COUNTERS , OUTDOOR SPEAKERS COMPLETE THE COUNTRY CLUB BACKYARD. PAVER WALKS & PROFESSIONAL LANDSCAPING SURROUND THIS BEAUTIFUL HOME.
FULL BASEMENT, 3 CAR SIDE ENTRY GARAGE, ABUNDANT RECESSED LIGHTING, ALL LIGHTING FIXTURES,ANDERSON WINDOWS, CENTRAL VAC, MASTER BDRM SPEAKERS.
Location
State NJ
County Monmouth
Area None
Direction School Road East to Right Buckley, Bear Right Kensington Gate Community, Right on Lecarre Drive.
Rooms
Basement Full
Interior
Interior Features Attic, Bay/Bow Window, Built-Ins, Ceilings - 9Ft+ 1st Flr, Center Hall, Conservatory, Dec Molding, Den, French Doors, Laundry Tub, Security System, Sliding Door, Recessed Lighting
Heating Natural Gas, Forced Air, 3+ Zoned Heat
Cooling Central Air, 3+ Zoned AC
Flooring Laminate, W/W Carpet, Wood, Engineered
Fireplaces Number 1
Fireplace Yes
Exterior
Exterior Feature BBQ, Palladium Window, Patio, Security System, Sprinkler Under, Thermal Window, Lighting
Parking Features Direct Access
Garage Spaces 3.0
Roof Type Timberline
Garage Yes
Private Pool No
Building
Story 2
Sewer Public Sewer
Water Public
Architectural Style Colonial
Level or Stories 2
Structure Type BBQ,Palladium Window,Patio,Security System,Sprinkler Under,Thermal Window,Lighting
Others
HOA Fee Include Common Area
Senior Community No
Tax ID 30-00421-0000-00009-02
Read Less

Bought with Keller Williams Realty West Monmouth
GET MORE INFORMATION




