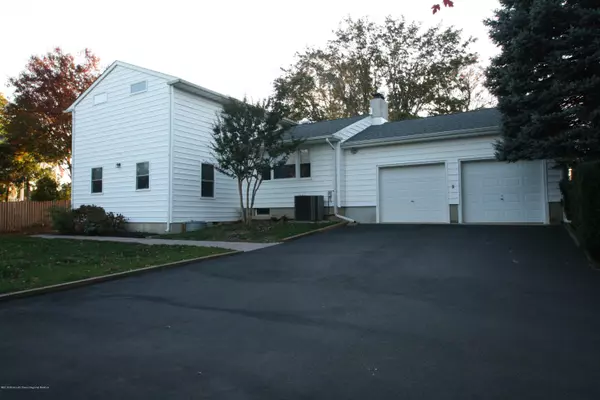For more information regarding the value of a property, please contact us for a free consultation.
4 De Forrest Place West Long Branch, NJ 07764
Want to know what your home might be worth? Contact us for a FREE valuation!

Our team is ready to help you sell your home for the highest possible price ASAP
Key Details
Sold Price $525,000
Property Type Single Family Home
Sub Type Single Family Residence
Listing Status Sold
Purchase Type For Sale
Square Footage 2,420 sqft
Price per Sqft $216
Municipality West Long Branch (WLB)
MLS Listing ID 21944953
Sold Date 01/10/20
Style Split Level
Bedrooms 4
Full Baths 2
Half Baths 1
HOA Y/N No
Year Built 1956
Annual Tax Amount $7,901
Tax Year 2018
Lot Dimensions 100 x 125
Property Sub-Type Single Family Residence
Source MOREMLS (Monmouth Ocean Regional REALTORS®)
Property Description
This expansive modernized 2420 sq. ft. home is close proximity to schools, community center, park, lake, and shops.
Front entry leads to large bright living room with recessed lighting built in bookcases, and H/W floors. 4th BR or computer room off the LR.
Formal dining room allows for seating of 10.
The newly renovated kitchen with solid wood cabinets, quartz counters, and all new SS appliances, has a breakfast bar, and connects to the FR and sunny bright office. Sliding doors off FR to outside patio for summer entertaining.
Two bedrooms upstairs are separate from Master, one has 2 step access to the attic.
Master bedroom has vaulted ceiling, full bath with shower, and large walk in closet.
W/D on bedroom level!
Partial basement is painted and DRY. Home interior freshly painted in a neutral color
Location
State NJ
County Monmouth
Area None
Direction Monmouth Rd, East on Parker Rd, to right on De Forrest Place. Or Locust Rd, West on Parker Rd, to left on De Forrest Place
Rooms
Basement Partial, Unfinished
Interior
Interior Features Attic - Other, Built-Ins, Skylight, Sliding Door, Breakfast Bar, Recessed Lighting
Heating Natural Gas, HWBB, 2 Zoned Heat
Cooling Central Air
Flooring Tile, W/W Carpet, Wood
Fireplace No
Window Features Insulated Windows
Exterior
Exterior Feature Patio, Lighting
Parking Features Asphalt
Garage Spaces 1.0
Roof Type Timberline
Garage Yes
Private Pool No
Building
Lot Description Oversized
Story 3
Sewer Public Sewer
Water Public
Architectural Style Split Level
Level or Stories 3
Structure Type Patio,Lighting
Schools
Elementary Schools Betty Mcelmom
Middle Schools Frank Antonides
High Schools Shore Reg
Others
Senior Community No
Tax ID 53-00019-0000-00001
Read Less

Bought with Diane Turton, Realtors-Asbury Park
GET MORE INFORMATION




