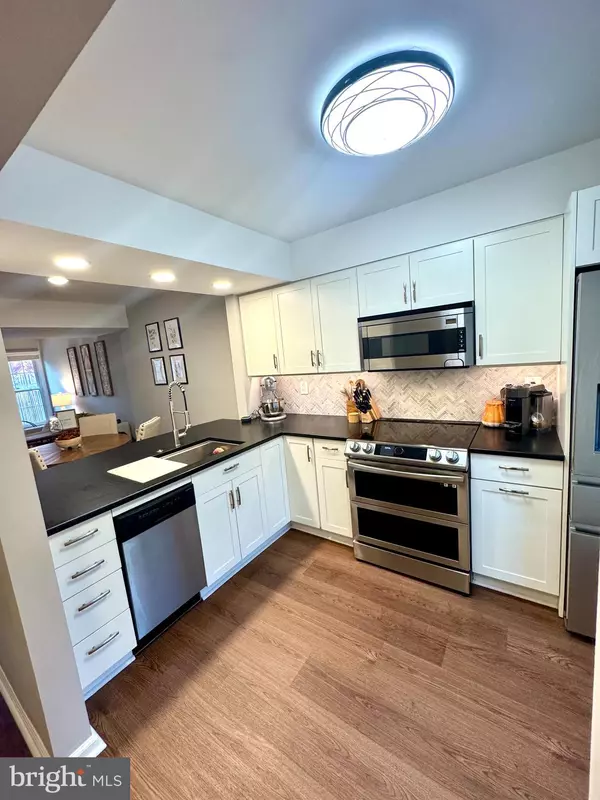2568-B S ARLINGTON MILL DR #B Arlington, VA 22206

Open House
Sun Dec 14, 11:00am - 2:00pm
UPDATED:
Key Details
Property Type Condo
Sub Type Condo/Co-op
Listing Status Coming Soon
Purchase Type For Sale
Square Footage 1,088 sqft
Price per Sqft $560
Subdivision Windgate Ii
MLS Listing ID VAAR2066326
Style Colonial
Bedrooms 2
Full Baths 1
Half Baths 1
Condo Fees $519/mo
HOA Fees $519/mo
HOA Y/N Y
Abv Grd Liv Area 1,088
Year Built 1982
Available Date 2025-12-07
Annual Tax Amount $5,061
Tax Year 2025
Property Sub-Type Condo/Co-op
Source BRIGHT
Property Description
These stunning units seldom hit the market—come see why residents love to stay! This beautifully designed 2-bed, 1.5-bath home features a spacious, open floor plan that lives large and feels inviting from the moment you step inside.
Enjoy peace of mind and modern comfort with NEW HVAC, NEW LVP flooring throughout (no carpet!), NEW washer and dryer, NEW chimney/flue, NEW double oven, newer four-door refrigerator, NEW garbage disposal and faucet, fresh interior paint, plus a NEW pocket door and barn door for the main full bath.
Step outside to your private brick patio with gated access—the perfect spot for relaxing or entertaining.
Professional photos coming soon!
Location
State VA
County Arlington
Zoning RA14-26
Rooms
Other Rooms Living Room, Dining Room, Primary Bedroom, Bedroom 2, Kitchen, Bathroom 1, Full Bath
Interior
Interior Features Bathroom - Tub Shower, Breakfast Area, Built-Ins, Ceiling Fan(s), Combination Dining/Living, Dining Area, Floor Plan - Open, Kitchen - Gourmet, Pantry, Recessed Lighting, Upgraded Countertops, Window Treatments
Hot Water Electric
Heating Heat Pump(s)
Cooling Central A/C, Ceiling Fan(s)
Flooring Luxury Vinyl Plank, Ceramic Tile
Fireplaces Number 1
Fireplaces Type Mantel(s), Wood
Inclusions washer and dryer, all appliances
Equipment Built-In Microwave, Dishwasher, Disposal, Dryer, Dryer - Electric, Dryer - Front Loading, Energy Efficient Appliances, Microwave, Refrigerator, Stove, Water Heater
Furnishings No
Fireplace Y
Appliance Built-In Microwave, Dishwasher, Disposal, Dryer, Dryer - Electric, Dryer - Front Loading, Energy Efficient Appliances, Microwave, Refrigerator, Stove, Water Heater
Heat Source Electric
Laundry Washer In Unit, Upper Floor, Dryer In Unit
Exterior
Exterior Feature Patio(s)
Garage Spaces 4.0
Fence Rear
Utilities Available Cable TV Available
Amenities Available Pool - Outdoor, Tennis Courts, Common Grounds, Other
Water Access N
Accessibility None
Porch Patio(s)
Total Parking Spaces 4
Garage N
Building
Story 2
Foundation Slab
Above Ground Finished SqFt 1088
Sewer Public Sewer
Water Public
Architectural Style Colonial
Level or Stories 2
Additional Building Above Grade, Below Grade
New Construction N
Schools
School District Arlington County Public Schools
Others
Pets Allowed Y
HOA Fee Include Water,Sewer,Trash,Management,Common Area Maintenance,Insurance,Other,Snow Removal,Ext Bldg Maint,Lawn Maintenance,Pool(s),Reserve Funds,Road Maintenance
Senior Community No
Tax ID 29-003-761
Ownership Fee Simple
SqFt Source 1088
Acceptable Financing FHA, Cash, Conventional, VA
Listing Terms FHA, Cash, Conventional, VA
Financing FHA,Cash,Conventional,VA
Special Listing Condition Standard
Pets Allowed No Pet Restrictions

GET MORE INFORMATION




