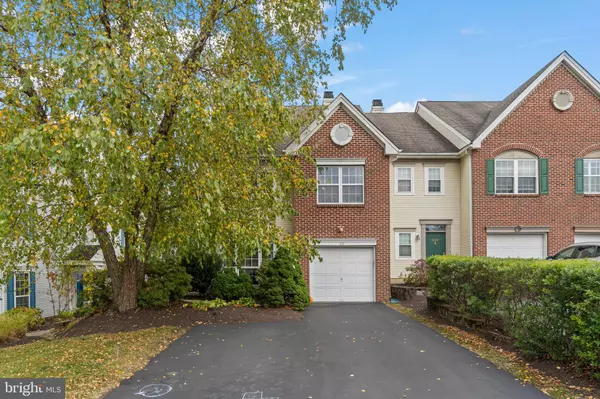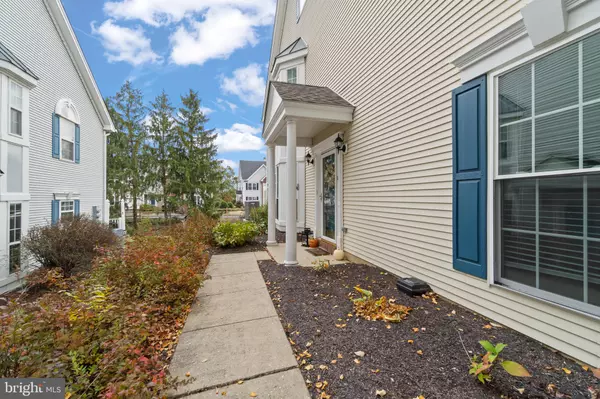221 VALLEY FORGE LOOKOUT PL Wayne, PA 19087

UPDATED:
Key Details
Property Type Townhouse
Sub Type Interior Row/Townhouse
Listing Status Active
Purchase Type For Rent
Square Footage 1,976 sqft
Subdivision Rebel Hill
MLS Listing ID PAMC2162364
Style Colonial
Bedrooms 2
Full Baths 2
Half Baths 1
HOA Y/N N
Abv Grd Liv Area 1,976
Year Built 1994
Lot Size 4,805 Sqft
Acres 0.11
Lot Dimensions 36.00 x 130.00
Property Sub-Type Interior Row/Townhouse
Source BRIGHT
Property Description
Step inside to discover an open floor plan enhanced by upgraded hardwood floors throughout. The inviting entryway opens to a formal living room and dining room, creating a refined setting for entertaining. A beautifully designed family room with cathedral ceilings, a gas fireplace, and a dramatic two-story wall of windows floods the home with natural light, while the adjoining gourmet kitchen showcases contemporary finishes, sleek countertops, and stainless appliances—perfect for the modern chef. Sliding glass doors lead to a private deck ideal for entertaining, or quiet morning coffee.
Upstairs, the elegant primary suite offers a vaulted ceiling, his-and-hers closets, and a luxurious en-suite bathroom complete with a soaking tub, glass-enclosed shower, and dual vanity. Two additional spacious bedrooms, a stylish hall bath, and a convenient laundry room complete the second floor.
A one-car garage and private driveway accommodating up to three additional vehicles provide ample parking. This exceptional home is located within the acclaimed Upper Merion School District and offers easy access to public transportation, premier shopping, fine dining, and entertainment in Wayne, King of Prussia, and Conshohocken.
Location
State PA
County Montgomery
Area Upper Merion Twp (10658)
Zoning UR
Rooms
Other Rooms Living Room, Dining Room, Primary Bedroom, Bedroom 2, Kitchen, Family Room, Bedroom 1, Laundry, Other, Attic
Interior
Interior Features Primary Bath(s), Ceiling Fan(s), Breakfast Area
Hot Water Natural Gas
Heating Central
Cooling Central A/C
Flooring Wood, Fully Carpeted, Tile/Brick
Fireplaces Number 1
Inclusions Kitchen appliances, washer, dryer
Equipment Built-In Range, Oven - Self Cleaning, Dishwasher, Refrigerator, Disposal, Built-In Microwave
Furnishings No
Fireplace Y
Window Features Bay/Bow
Appliance Built-In Range, Oven - Self Cleaning, Dishwasher, Refrigerator, Disposal, Built-In Microwave
Heat Source Natural Gas
Laundry Upper Floor
Exterior
Exterior Feature Deck(s)
Parking Features Garage - Front Entry
Garage Spaces 3.0
Water Access N
Roof Type Pitched,Shingle
Accessibility None
Porch Deck(s)
Attached Garage 1
Total Parking Spaces 3
Garage Y
Building
Lot Description Front Yard
Story 2
Foundation Slab
Above Ground Finished SqFt 1976
Sewer Public Sewer
Water Public
Architectural Style Colonial
Level or Stories 2
Additional Building Above Grade, Below Grade
Structure Type Cathedral Ceilings
New Construction N
Schools
High Schools Upper Merion
School District Upper Merion Area
Others
Pets Allowed Y
HOA Fee Include Common Area Maintenance,Ext Bldg Maint
Senior Community No
Tax ID 58-00-19938-002
Ownership Other
SqFt Source 1976
Pets Allowed Case by Case Basis

GET MORE INFORMATION




