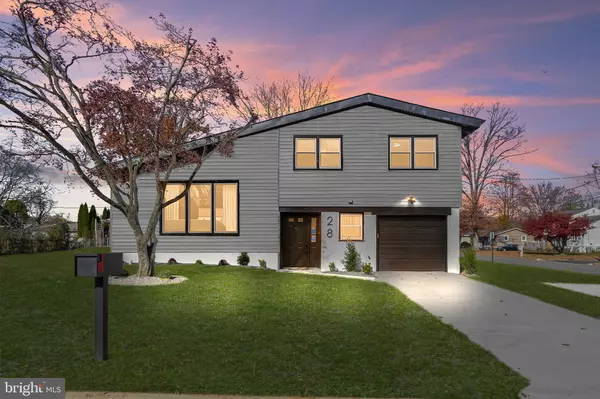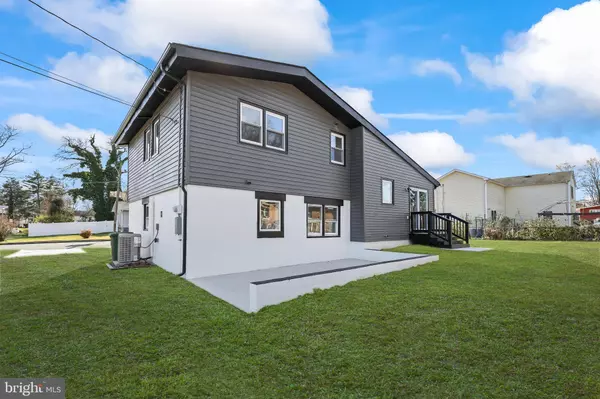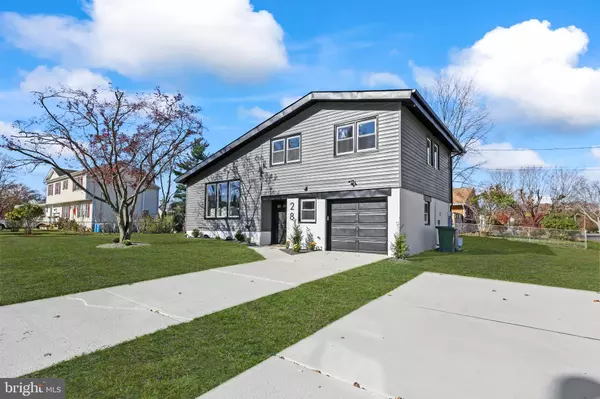28 BRATTLE ST Ewing Twp, NJ 08638

Open House
Sun Nov 23, 1:30pm - 3:30pm
UPDATED:
Key Details
Property Type Single Family Home
Sub Type Detached
Listing Status Active
Purchase Type For Sale
Square Footage 1,544 sqft
Price per Sqft $323
Subdivision None Available
MLS Listing ID NJME2069656
Style Split Level
Bedrooms 4
Full Baths 2
Half Baths 1
HOA Y/N N
Abv Grd Liv Area 1,544
Year Built 1958
Annual Tax Amount $5,586
Tax Year 2025
Lot Size 7,841 Sqft
Acres 0.18
Lot Dimensions 80 x 100
Property Sub-Type Detached
Source BRIGHT
Property Description
Location
State NJ
County Mercer
Area Ewing Twp (21102)
Zoning R-2
Rooms
Other Rooms Living Room, Dining Room, Bedroom 2, Bedroom 3, Bedroom 4, Kitchen, Foyer, Bedroom 1, Laundry, Other, Full Bath, Half Bath
Main Level Bedrooms 1
Interior
Interior Features Bathroom - Tub Shower, Breakfast Area, Dining Area, Entry Level Bedroom, Floor Plan - Open, Kitchen - Eat-In, Kitchen - Island, Recessed Lighting, Upgraded Countertops, Wood Floors, Built-Ins, Formal/Separate Dining Room, Kitchen - Gourmet, Primary Bath(s)
Hot Water Electric
Heating Forced Air
Cooling Central A/C
Flooring Hardwood, Ceramic Tile, Concrete, Wood
Equipment Built-In Range, Dishwasher, Energy Efficient Appliances, Oven/Range - Electric, Refrigerator, Stainless Steel Appliances, Washer/Dryer Hookups Only
Furnishings No
Fireplace N
Window Features Double Hung,Casement,Vinyl Clad
Appliance Built-In Range, Dishwasher, Energy Efficient Appliances, Oven/Range - Electric, Refrigerator, Stainless Steel Appliances, Washer/Dryer Hookups Only
Heat Source Natural Gas
Laundry Hookup, Main Floor
Exterior
Exterior Feature Patio(s), Porch(es)
Parking Features Additional Storage Area, Garage - Front Entry, Inside Access
Garage Spaces 5.0
Water Access N
Roof Type Architectural Shingle
Accessibility Level Entry - Main, 2+ Access Exits
Porch Patio(s), Porch(es)
Attached Garage 1
Total Parking Spaces 5
Garage Y
Building
Lot Description Rear Yard, Front Yard, Landscaping, Level
Story 3
Foundation Slab, Crawl Space, Block
Above Ground Finished SqFt 1544
Sewer Public Sewer
Water Public
Architectural Style Split Level
Level or Stories 3
Additional Building Above Grade
Structure Type High,Vaulted Ceilings,9'+ Ceilings,Block Walls
New Construction N
Schools
High Schools Ewing
School District Ewing Township
Others
Senior Community No
Tax ID 02-00170-00368
Ownership Fee Simple
SqFt Source 1544
Security Features Main Entrance Lock
Acceptable Financing Cash, Conventional, FHA, VA
Horse Property N
Listing Terms Cash, Conventional, FHA, VA
Financing Cash,Conventional,FHA,VA
Special Listing Condition Standard
Virtual Tour https://kuula.co/share/collection/7HYrF?logo=0&info=0&fs=1&vr=1&sd=1&initload=0&thumbs=1

GET MORE INFORMATION




