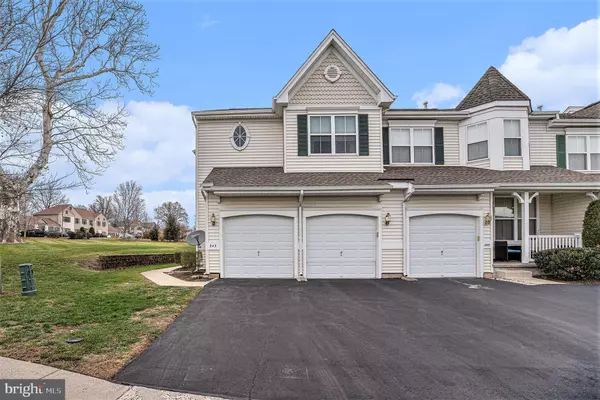245 COVENTRY RD Chalfont, PA 18914

Open House
Thu Nov 20, 5:00pm - 7:00pm
Sat Nov 22, 11:00am - 1:00pm
UPDATED:
Key Details
Property Type Townhouse
Sub Type End of Row/Townhouse
Listing Status Active
Purchase Type For Sale
Square Footage 2,174 sqft
Price per Sqft $236
Subdivision Chalfont Greene
MLS Listing ID PABU2107844
Style Colonial
Bedrooms 3
Full Baths 2
Half Baths 1
HOA Fees $165/mo
HOA Y/N Y
Abv Grd Liv Area 2,174
Year Built 2003
Available Date 2025-11-19
Annual Tax Amount $5,881
Tax Year 2025
Lot Size 4,356 Sqft
Acres 0.1
Lot Dimensions 37.00 x
Property Sub-Type End of Row/Townhouse
Source BRIGHT
Property Description
The bright two-story foyer features hardwood floors and brand-new first-floor carpet. The main level includes a cozy den, a skylit dining room, a living room with a gas fireplace, and a kitchen that opens to a low-maintenance Trex deck. A large main-floor laundry room with a wash basin, a powder room, and an extremely rare 355 sq ft two-car garage complete the first level.
Upstairs offers a spacious primary suite with a stand-up shower and jacuzzi tub, along with two additional bedrooms and a full hall bath.
The home also features an estimated 990 sq ft unfinished basement, providing excellent storage and major potential for future living space.
Major updates include all new windows (2023), new roof (2023), new HVAC (2024), and water heater (2017). Located in sought-after Chalfont Greene, close to shopping, restaurants, parks, and major commuter routes (202, 309, 276, and 611), and within walking distance to the SEPTA train station.
A solid, meticulously maintained, move-in-ready end-unit offering rare privacy, a rare two-car garage, and nearly 1,000 sq ft of expansion possibilities in Chalfont Greene.
Location
State PA
County Bucks
Area Chalfont Boro (10107)
Zoning R1
Rooms
Other Rooms Living Room, Dining Room, Primary Bedroom, Bedroom 2, Bedroom 3, Kitchen, Den, Laundry, Primary Bathroom, Full Bath, Half Bath
Basement Unfinished
Interior
Interior Features Bathroom - Soaking Tub, Bathroom - Walk-In Shower, Carpet, Ceiling Fan(s), Combination Dining/Living, Family Room Off Kitchen, Walk-in Closet(s)
Hot Water Natural Gas
Heating Forced Air
Cooling Central A/C
Flooring Hardwood, Partially Carpeted
Fireplaces Number 1
Inclusions Washer, Dryer
Fireplace Y
Heat Source Natural Gas
Laundry Main Floor, Washer In Unit, Dryer In Unit
Exterior
Parking Features Additional Storage Area, Built In
Garage Spaces 4.0
Water Access N
Roof Type Shingle
Accessibility None
Attached Garage 2
Total Parking Spaces 4
Garage Y
Building
Story 2
Foundation Concrete Perimeter
Above Ground Finished SqFt 2174
Sewer Public Sewer
Water Public
Architectural Style Colonial
Level or Stories 2
Additional Building Above Grade, Below Grade
Structure Type 9'+ Ceilings
New Construction N
Schools
School District Central Bucks
Others
HOA Fee Include Common Area Maintenance,Snow Removal,Lawn Maintenance
Senior Community No
Tax ID 07-006-215
Ownership Fee Simple
SqFt Source 2174
Acceptable Financing Cash, Conventional, FHA, VA
Listing Terms Cash, Conventional, FHA, VA
Financing Cash,Conventional,FHA,VA
Special Listing Condition Standard
Virtual Tour https://listings.nextdoorphotos.com/mls/222735866

GET MORE INFORMATION




