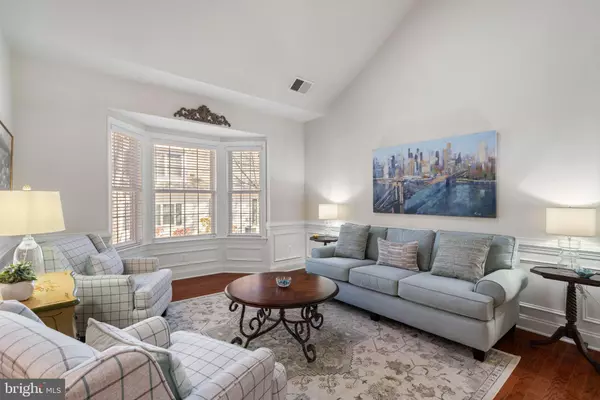5484 RODRIQUEZ LN Haymarket, VA 20169

Open House
Sat Nov 15, 12:00pm - 2:00pm
UPDATED:
Key Details
Property Type Townhouse
Sub Type End of Row/Townhouse
Listing Status Coming Soon
Purchase Type For Sale
Square Footage 2,598 sqft
Price per Sqft $286
Subdivision Regency At Dominion Valley
MLS Listing ID VAPW2107388
Style Colonial,Carriage House
Bedrooms 3
Full Baths 3
HOA Fees $548/mo
HOA Y/N Y
Abv Grd Liv Area 2,598
Year Built 2006
Available Date 2025-11-15
Annual Tax Amount $5,848
Tax Year 2025
Lot Size 5,039 Sqft
Acres 0.12
Property Sub-Type End of Row/Townhouse
Source BRIGHT
Property Description
Step inside to an inviting open layout enhanced by hardwood floors, crown molding, plantation shutters, and soaring ceilings that fill the home with natural light. The spacious living and dining areas flow seamlessly into the bright family room and kitchen—creating an effortless space for entertaining or relaxing. The gourmet kitchen features granite countertops, white cabinetry, a stylish backsplash, and stainless-steel finishes, all anchored by a spacious dining space that opens to the family room and paver-stone patio beyond.
The highlight of the home is the main-level primary suite, a serene retreat with tray ceiling, sitting area, and two custom closets. The luxury ensuite bath includes a soaking tub, frameless glass shower, and dual vanities surrounded by elegant tile detailing. A second bedroom and full bath on this level provide flexibility for guests or a home office. Upstairs, a spacious loft offers the perfect den or hobby space alongside a third bedroom with a private bath—ideal for overnight visitors.
Outside, enjoy the covered patio, fenced yard, and lush landscaping—your own quiet escape . Additional features include a two-car garage, epoxy flooring, whole-house Culligan water filtration system, and two recently added Solatube skylights bringing soft natural light into the heart of the home.
Residents of Regency enjoy world-class amenities including a clubhouse with dining, indoor and outdoor pools, fitness center, tennis and pickleball courts, walking trails, and organized social events. Located minutes from shopping, dining, healthcare, and commuter routes, this home blends comfort, community, and convenience in one exceptional package.
Discover the active, refined lifestyle that defines Regency at Dominion Valley—where every detail is designed for living beautifully.
Location
State VA
County Prince William
Zoning RPC
Rooms
Other Rooms Living Room, Dining Room, Primary Bedroom, Bedroom 2, Kitchen, Family Room, Foyer, Bedroom 1, Laundry, Loft, Primary Bathroom, Full Bath
Main Level Bedrooms 2
Interior
Interior Features Breakfast Area, Carpet, Ceiling Fan(s), Chair Railings, Combination Dining/Living, Combination Kitchen/Dining, Crown Moldings, Entry Level Bedroom, Family Room Off Kitchen, Floor Plan - Open, Formal/Separate Dining Room, Kitchen - Eat-In, Kitchen - Gourmet, Kitchen - Table Space, Pantry, Primary Bath(s), Recessed Lighting, Sound System, Upgraded Countertops, Wainscotting, Walk-in Closet(s), Water Treat System, Window Treatments, Wood Floors
Hot Water Natural Gas
Heating Forced Air, Programmable Thermostat, Zoned
Cooling Central A/C, Ceiling Fan(s), Zoned
Flooring Carpet, Hardwood, Ceramic Tile
Equipment Built-In Microwave, Cooktop, Dishwasher, Disposal, Dryer, Exhaust Fan, Oven - Wall, Oven - Double, Refrigerator, Stainless Steel Appliances, Washer, Water Dispenser, Water Heater
Fireplace N
Appliance Built-In Microwave, Cooktop, Dishwasher, Disposal, Dryer, Exhaust Fan, Oven - Wall, Oven - Double, Refrigerator, Stainless Steel Appliances, Washer, Water Dispenser, Water Heater
Heat Source Natural Gas
Laundry Main Floor
Exterior
Exterior Feature Patio(s), Brick, Porch(es)
Parking Features Garage - Front Entry, Garage Door Opener, Additional Storage Area, Inside Access
Garage Spaces 2.0
Fence Rear, Wrought Iron
Amenities Available Bar/Lounge, Club House, Common Grounds, Community Center, Dining Rooms, Fax/Copying, Fitness Center, Gated Community, Golf Course Membership Available, Hot tub, Jog/Walk Path, Meeting Room, Party Room, Pool - Indoor, Pool - Outdoor, Putting Green, Recreational Center, Retirement Community, Sauna, Tennis Courts
Water Access N
Roof Type Asphalt,Shingle
Accessibility Grab Bars Mod, Other Bath Mod
Porch Patio(s), Brick, Porch(es)
Attached Garage 2
Total Parking Spaces 2
Garage Y
Building
Lot Description Landscaping, Level, Rear Yard
Story 2
Foundation Slab
Above Ground Finished SqFt 2598
Sewer Public Sewer
Water Public
Architectural Style Colonial, Carriage House
Level or Stories 2
Additional Building Above Grade, Below Grade
Structure Type 9'+ Ceilings,Tray Ceilings,2 Story Ceilings
New Construction N
Schools
School District Prince William County Public Schools
Others
HOA Fee Include Common Area Maintenance,Ext Bldg Maint,Fiber Optics Available,Health Club,Insurance,Lawn Maintenance,Management,Pest Control,Pool(s),Recreation Facility,Reserve Funds,Road Maintenance,Sauna,Security Gate,Snow Removal,Trash
Senior Community Yes
Age Restriction 55
Tax ID 7299-71-4897
Ownership Fee Simple
SqFt Source 2598
Acceptable Financing Cash, Conventional, VA
Listing Terms Cash, Conventional, VA
Financing Cash,Conventional,VA
Special Listing Condition Standard
Virtual Tour https://listings.staircasephoto.com/videos/019a7d59-881f-715a-9914-1117fb694268

GET MORE INFORMATION




