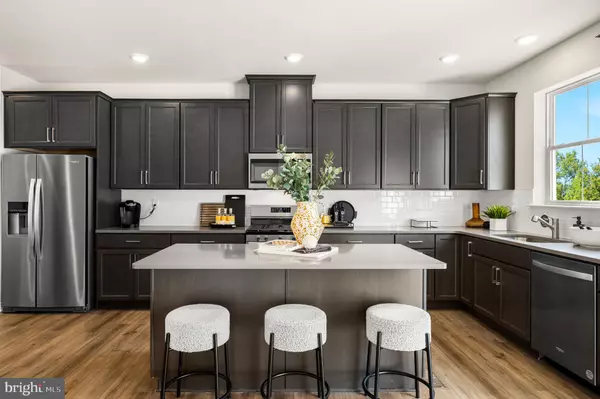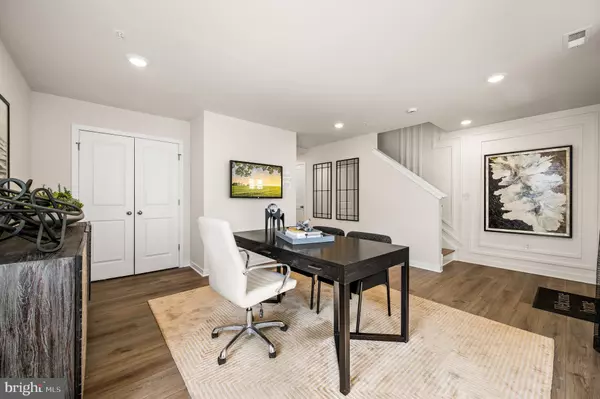27 ATKINS DR Bridgeport, PA 19405

Open House
Fri Nov 14, 9:00am - 5:00pm
Sat Nov 15, 9:00am - 5:00pm
Sun Nov 16, 10:00am - 5:00pm
UPDATED:
Key Details
Property Type Townhouse
Sub Type End of Row/Townhouse
Listing Status Active
Purchase Type For Sale
Square Footage 1,989 sqft
Price per Sqft $251
Subdivision River Pointe
MLS Listing ID PAMC2161614
Style Traditional
Bedrooms 3
Full Baths 2
Half Baths 2
HOA Fees $119/mo
HOA Y/N Y
Abv Grd Liv Area 1,989
Year Built 2025
Tax Year 2025
Lot Size 840 Sqft
Acres 0.02
Lot Dimensions 0.00 x 0.00
Property Sub-Type End of Row/Townhouse
Source BRIGHT
Property Description
*Please read: Please see sales team for details. Prices, dimensions and features may vary and are subject to change. Photos are for illustrative purposes only. The agent's client must acknowledge on their first interaction with Lennar that they are being represented by a Realtor, and the Realtor must accompany their client on their first visit. If you are visiting us for an open house, please visit the model home for access. Taxes assessed after settlement.*
Location
State PA
County Montgomery
Area Bridgeport Boro (10602)
Zoning RESIDENTIAL
Rooms
Other Rooms Recreation Room
Interior
Hot Water Tankless
Heating Forced Air
Cooling Central A/C
Equipment Washer, Dryer, Refrigerator
Fireplace N
Appliance Washer, Dryer, Refrigerator
Heat Source Natural Gas
Exterior
Parking Features Garage - Rear Entry
Garage Spaces 3.0
Water Access N
Accessibility None
Attached Garage 2
Total Parking Spaces 3
Garage Y
Building
Story 4
Foundation Slab
Above Ground Finished SqFt 1989
Sewer Public Sewer
Water Public
Architectural Style Traditional
Level or Stories 4
Additional Building Above Grade, Below Grade
New Construction Y
Schools
School District Upper Merion Area
Others
Senior Community No
Tax ID NO TAX RECORD
Ownership Fee Simple
SqFt Source 1989
Special Listing Condition Standard
Virtual Tour https://www.lennar.com/new-homes/pennsylvania/greater-philadelphia-area/bridgeport/river-pointe/river-pointe-cambridge-townhomes/cambridge/23635600221/virtual-tour

GET MORE INFORMATION




