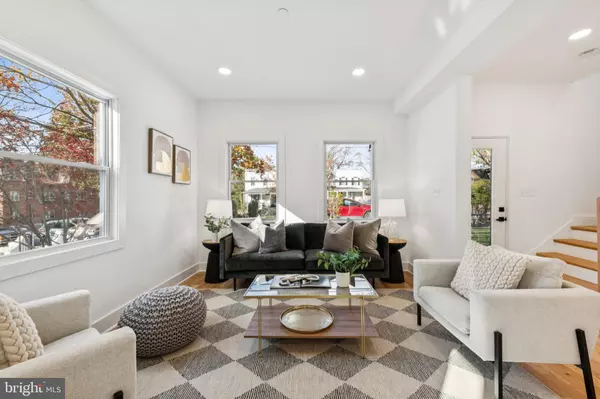1235 PERRY ST NE Washington, DC 20017

Open House
Sat Nov 15, 11:00am - 1:00pm
Sun Nov 16, 11:00am - 1:00pm
UPDATED:
Key Details
Property Type Single Family Home
Sub Type Detached
Listing Status Active
Purchase Type For Sale
Square Footage 2,304 sqft
Price per Sqft $431
Subdivision Brookland
MLS Listing ID DCDC2231346
Style Colonial
Bedrooms 4
Full Baths 3
Half Baths 1
HOA Y/N N
Abv Grd Liv Area 1,536
Year Built 1910
Available Date 2025-11-13
Annual Tax Amount $5,500
Tax Year 2025
Lot Size 3,920 Sqft
Acres 0.09
Property Sub-Type Detached
Source BRIGHT
Property Description
Step inside to an open-concept main level adorned with brand-new hardwood floors and filled with natural light from all-new windows. The gourmet kitchen is a true showpiece, featuring a spacious quartz island, 42" cabinetry, and top-of-the-line appliances, all brand new. The inviting living and dining areas offer a seamless flow to both the welcoming front porch and the rear deck, overlooking a wooded area.
Upstairs, the primary suite offers a spa bath with dual vanities. Two bedrooms, a modern bath, and laundry complete the upper level. The finished lower level features additional living space, washer and dryer hook up a bedroom, a full bathroom, and built-in cabinetry with a wine refrigerator. The basement also features a private exit, making it ideal for an in-law suite, guest quarters, or a rental opportunity.
No detail has been overlooked in this renovation. Key updates include a new roof, HVAC, windows, and a 200-amp electric panel, providing peace of mind with all major systems renewed.
Minutes from Metro stations, The Catholic University of America, and Brookland's dining, shopping, and entertainment, this exceptional home offers the best of city living in a premier neighborhood.
Location
State DC
County Washington
Zoning RESIDENTIAL
Rooms
Other Rooms Bedroom 2, Bedroom 3, Bedroom 1, Bathroom 1, Bathroom 2, Half Bath
Basement Improved, Daylight, Partial, Fully Finished, Outside Entrance, Interior Access, Rear Entrance, Walkout Level, Windows
Interior
Hot Water Electric
Heating Forced Air
Cooling Central A/C
Flooring Hardwood, Luxury Vinyl Plank
Equipment Stainless Steel Appliances
Furnishings No
Fireplace N
Window Features Double Hung,Double Pane
Appliance Stainless Steel Appliances
Heat Source Electric
Laundry Upper Floor
Exterior
Exterior Feature Deck(s), Porch(es)
Garage Spaces 2.0
Water Access N
Roof Type Architectural Shingle
Accessibility None
Porch Deck(s), Porch(es)
Total Parking Spaces 2
Garage N
Building
Story 3
Foundation Block
Above Ground Finished SqFt 1536
Sewer Public Sewer
Water Public
Architectural Style Colonial
Level or Stories 3
Additional Building Above Grade, Below Grade
New Construction N
Schools
School District District Of Columbia Public Schools
Others
Senior Community No
Tax ID 3926//0058
Ownership Fee Simple
SqFt Source 2304
Acceptable Financing Cash, Conventional, FHA, VA
Listing Terms Cash, Conventional, FHA, VA
Financing Cash,Conventional,FHA,VA
Special Listing Condition Standard

GET MORE INFORMATION




